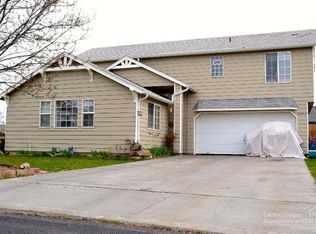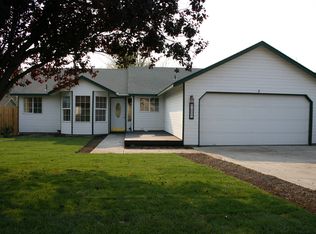Closed
$410,000
2014 SW 30th St, Redmond, OR 97756
3beds
2baths
1,279sqft
Single Family Residence
Built in 1993
6,534 Square Feet Lot
$424,800 Zestimate®
$321/sqft
$2,211 Estimated rent
Home value
$424,800
$404,000 - $446,000
$2,211/mo
Zestimate® history
Loading...
Owner options
Explore your selling options
What's special
Affordable living in Redmond, Oregon. This single level home sits on a .15 acre lot with a large landscaped front and back yard located on a quiet street. Built in 1993, 1279 sf, 3 bedrooms, 2 full bathrooms, double car garage with laundry room off of the garage. Renovated in 2022 with fresh interior paint, laminate flooring, new toilets and appliances. Open, bright kitchen features oak cabinets, includes a breakfast nook and built-in desk, stainless steel refrigerator, stove and dishwasher. The dining area has sliding door access to the patio and fenced backyard for easy entertaining. Living room features vaulted ceilings, and pellet stove to keep you warm in the winter months. Primary suite looks out to the private backyard, and has two large closets plus bathroom on-suite with double vanities. Close to downtown town Redmond, restaurants, schools, shopping and Central Oregon's playground!
Zillow last checked: 8 hours ago
Listing updated: February 10, 2026 at 03:21am
Listed by:
Cascade Hasson SIR 541-588-6614
Bought with:
Windermere Realty Trust
Source: Oregon Datashare,MLS#: 220178400
Facts & features
Interior
Bedrooms & bathrooms
- Bedrooms: 3
- Bathrooms: 2
Heating
- Electric, Pellet Stove, Wall Furnace, Zoned
Cooling
- None
Appliances
- Included: Dishwasher, Disposal, Oven, Range, Range Hood, Refrigerator, Water Heater
Features
- Breakfast Bar, Built-in Features, Ceiling Fan(s), Double Vanity, Laminate Counters, Linen Closet, Primary Downstairs, Shower/Tub Combo, Vaulted Ceiling(s)
- Flooring: Laminate
- Windows: Double Pane Windows, Vinyl Frames
- Basement: None
- Has fireplace: Yes
- Fireplace features: Living Room
- Common walls with other units/homes: No Common Walls,No One Above,No One Below
Interior area
- Total structure area: 1,279
- Total interior livable area: 1,279 sqft
Property
Parking
- Total spaces: 2
- Parking features: Attached, Concrete, Garage Door Opener, Workshop in Garage
- Attached garage spaces: 2
Features
- Levels: One
- Stories: 1
- Patio & porch: Patio
- Has view: Yes
- View description: Neighborhood
Lot
- Size: 6,534 sqft
- Features: Corner Lot, Landscaped, Level, Sprinkler Timer(s)
Details
- Parcel number: 182009
- Zoning description: R4
- Special conditions: Standard
Construction
Type & style
- Home type: SingleFamily
- Architectural style: Ranch
- Property subtype: Single Family Residence
Materials
- Frame
- Foundation: Stemwall
- Roof: Composition
Condition
- New construction: No
- Year built: 1993
Utilities & green energy
- Sewer: Private Sewer, Public Sewer
- Water: Backflow Domestic, Backflow Irrigation, Public
- Utilities for property: Natural Gas Available
Community & neighborhood
Security
- Security features: Carbon Monoxide Detector(s), Smoke Detector(s)
Community
- Community features: Park
Location
- Region: Redmond
Other
Other facts
- Listing terms: Cash,Conventional,FHA,USDA Loan,VA Loan
- Road surface type: Paved
Price history
| Date | Event | Price |
|---|---|---|
| 4/25/2024 | Sold | $410,000-8.7%$321/sqft |
Source: | ||
| 3/28/2024 | Pending sale | $449,000$351/sqft |
Source: | ||
| 3/12/2024 | Listed for sale | $449,000+2.3%$351/sqft |
Source: | ||
| 3/3/2023 | Listing removed | -- |
Source: Zillow Rentals Report a problem | ||
| 3/2/2023 | Listed for rent | $1,795$1/sqft |
Source: Zillow Rentals Report a problem | ||
Public tax history
| Year | Property taxes | Tax assessment |
|---|---|---|
| 2025 | $3,422 +4.2% | $167,830 +3% |
| 2024 | $3,283 +4.6% | $162,950 +6.1% |
| 2023 | $3,140 +6.7% | $153,610 |
Find assessor info on the county website
Neighborhood: 97756
Nearby schools
GreatSchools rating
- 7/10Vern Patrick Elementary SchoolGrades: K-5Distance: 0.4 mi
- 5/10Obsidian Middle SchoolGrades: 6-8Distance: 1.1 mi
- 7/10Ridgeview High SchoolGrades: 9-12Distance: 1.7 mi
Schools provided by the listing agent
- Elementary: Vern Patrick Elem
- Middle: Obsidian Middle
- High: Ridgeview High
Source: Oregon Datashare. This data may not be complete. We recommend contacting the local school district to confirm school assignments for this home.
Get pre-qualified for a loan
At Zillow Home Loans, we can pre-qualify you in as little as 5 minutes with no impact to your credit score.An equal housing lender. NMLS #10287.
Sell for more on Zillow
Get a Zillow Showcase℠ listing at no additional cost and you could sell for .
$424,800
2% more+$8,496
With Zillow Showcase(estimated)$433,296

