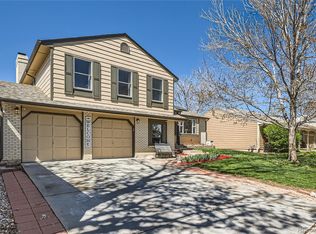Sold for $504,000 on 04/04/23
$504,000
2014 S Rifle Street, Aurora, CO 80013
4beds
3,024sqft
Single Family Residence
Built in 1978
7,013 Square Feet Lot
$522,600 Zestimate®
$167/sqft
$3,241 Estimated rent
Home value
$522,600
$496,000 - $549,000
$3,241/mo
Zestimate® history
Loading...
Owner options
Explore your selling options
What's special
WOW... NICE PRICE REDUCTION PLUS $10,000 SELLER CONCESSIONS * TERRIFIC AURORA HIGHLANDS LOCATION * SHARP, SPACIOUS RANCH STYLE HOME WITH FINISHED BASEMENT * LOTS OF RECENT UPGRADES * EXTENSIVE BAMBOO FLOORING ON MAIN LEVEL * RECENTLY UPDATED KITCHEN WITH ALL STAINLESS STEEL APPLIANCES INCLUDED * PRIMARY BEDROOM WITH 3/4 BATH AND WALKIN CLOSET * ALL BATHROOMS UPDATED * BEAUTIFUL TILED FIREPLACE * NEWER WASHER AND DRYER INCLUDED * TERRIFIC CULDESAC LOCATION * OVERSIZED 2 CAR GARAGE WITH NEWER DOOR * LOTS OF STORAGE * QUICK CLOSING AND POSSESSION AVAILABLE *
Zillow last checked: 8 hours ago
Listing updated: September 13, 2023 at 03:43pm
Listed by:
Steven Robertson 303-910-5655,
Colorado Home Realty
Bought with:
Jennifer Antonio, 1319369
LIV Sotheby's International Realty
Source: REcolorado,MLS#: 8048885
Facts & features
Interior
Bedrooms & bathrooms
- Bedrooms: 4
- Bathrooms: 3
- Full bathrooms: 1
- 3/4 bathrooms: 2
- Main level bathrooms: 2
- Main level bedrooms: 3
Primary bedroom
- Description: Carpet
- Level: Main
- Area: 216 Square Feet
- Dimensions: 12 x 18
Bedroom
- Description: Carpet
- Level: Main
- Area: 100 Square Feet
- Dimensions: 10 x 10
Bedroom
- Description: Carpet
- Level: Main
- Area: 100 Square Feet
- Dimensions: 10 x 10
Bedroom
- Description: Carpet
- Level: Basement
- Area: 135 Square Feet
- Dimensions: 9 x 15
Primary bathroom
- Level: Main
Bathroom
- Level: Main
Bathroom
- Level: Basement
Dining room
- Level: Main
- Area: 110 Square Feet
- Dimensions: 10 x 11
Family room
- Level: Main
- Area: 187 Square Feet
- Dimensions: 11 x 17
Family room
- Description: Carpet
- Level: Basement
- Area: 384 Square Feet
- Dimensions: 16 x 24
Kitchen
- Level: Main
- Area: 156 Square Feet
- Dimensions: 12 x 13
Laundry
- Level: Basement
Living room
- Level: Main
- Area: 216 Square Feet
- Dimensions: 12 x 18
Heating
- Forced Air
Cooling
- Central Air
Features
- High Speed Internet, Open Floorplan, Primary Suite, Radon Mitigation System, Smoke Free
- Flooring: Bamboo, Carpet, Tile
- Windows: Double Pane Windows, Window Coverings
- Basement: Finished,Full
- Number of fireplaces: 1
- Fireplace features: Family Room, Wood Burning
Interior area
- Total structure area: 3,024
- Total interior livable area: 3,024 sqft
- Finished area above ground: 1,512
- Finished area below ground: 1,058
Property
Parking
- Total spaces: 2
- Parking features: Concrete, Lighted, Oversized, Storage
- Attached garage spaces: 2
Features
- Levels: One
- Stories: 1
- Patio & porch: Front Porch, Patio
- Fencing: Full
Lot
- Size: 7,013 sqft
- Features: Cul-De-Sac, Level
Details
- Parcel number: 031443580
- Zoning: res
- Special conditions: Standard
Construction
Type & style
- Home type: SingleFamily
- Architectural style: Traditional
- Property subtype: Single Family Residence
Materials
- Brick, Frame
- Roof: Composition
Condition
- Updated/Remodeled
- Year built: 1978
Utilities & green energy
- Electric: 110V, 220 Volts
- Sewer: Public Sewer
- Water: Public
- Utilities for property: Cable Available, Electricity Connected, Internet Access (Wired), Natural Gas Connected, Phone Available
Community & neighborhood
Location
- Region: Aurora
- Subdivision: Aurora Highlands
Other
Other facts
- Listing terms: Cash,Conventional,FHA,VA Loan
- Ownership: Individual
- Road surface type: Paved
Price history
| Date | Event | Price |
|---|---|---|
| 4/4/2023 | Sold | $504,000+138%$167/sqft |
Source: | ||
| 3/19/2009 | Sold | $211,800$70/sqft |
Source: Public Record Report a problem | ||
Public tax history
| Year | Property taxes | Tax assessment |
|---|---|---|
| 2025 | $3,364 +5.4% | $31,881 -9.2% |
| 2024 | $3,192 +17.8% | $35,108 -8.6% |
| 2023 | $2,711 -3.1% | $38,398 +42.2% |
Find assessor info on the county website
Neighborhood: Aurora Highlands
Nearby schools
GreatSchools rating
- 5/10Vassar Elementary SchoolGrades: PK-5Distance: 0.9 mi
- 2/10Mrachek Middle SchoolGrades: 6-8Distance: 0.2 mi
- 6/10Rangeview High SchoolGrades: 9-12Distance: 0.5 mi
Schools provided by the listing agent
- Elementary: Vassar
- Middle: Mrachek
- High: Rangeview
- District: Adams-Arapahoe 28J
Source: REcolorado. This data may not be complete. We recommend contacting the local school district to confirm school assignments for this home.
Get a cash offer in 3 minutes
Find out how much your home could sell for in as little as 3 minutes with a no-obligation cash offer.
Estimated market value
$522,600
Get a cash offer in 3 minutes
Find out how much your home could sell for in as little as 3 minutes with a no-obligation cash offer.
Estimated market value
$522,600
