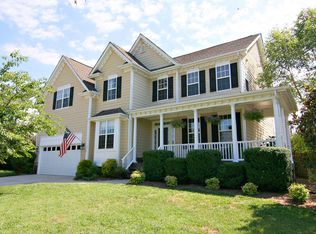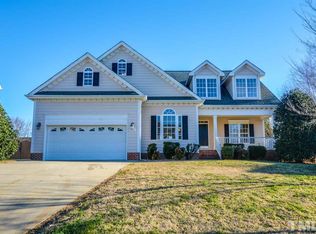Sold for $544,900 on 08/09/23
$544,900
2014 Rosebriar Ln, Fuquay Varina, NC 27526
5beds
2,704sqft
Single Family Residence, Residential
Built in 2004
0.35 Acres Lot
$555,000 Zestimate®
$202/sqft
$2,480 Estimated rent
Home value
$555,000
$527,000 - $583,000
$2,480/mo
Zestimate® history
Loading...
Owner options
Explore your selling options
What's special
Incredible home constructed by an award winning builder just minutes away from downtown Fuquay and Holly Springs. Enjoy any evening in your sunroom with a custom, wood burning fireplace or outside by the firepit in the privacy of your .35 fenced-in acreage. An abundance of upgrades including new hardwoods and flooring throughout the first floor (2021), upstairs HVAC (2021), and downstairs bathroom updated (2021). Desirable pool and playground community with Ballentine Elementary connected to the N'hood. Close to shopping, dining, parks, and entertainment. Don’t miss an opportunity to enjoy the summer by the pool in your new home!
Zillow last checked: 8 hours ago
Listing updated: October 27, 2025 at 11:29pm
Listed by:
Erica Anderson 919-610-5126,
Team Anderson Realty
Bought with:
Cam McLean, 293317
Fathom Realty NC
Source: Doorify MLS,MLS#: 2516770
Facts & features
Interior
Bedrooms & bathrooms
- Bedrooms: 5
- Bathrooms: 3
- Full bathrooms: 2
- 1/2 bathrooms: 1
Heating
- Forced Air, Gas Pack, Natural Gas, Zoned
Cooling
- Attic Fan, Central Air, Zoned
Appliances
- Included: Dishwasher, Dryer, Electric Range, Gas Water Heater, Microwave, Plumbed For Ice Maker, Refrigerator, Self Cleaning Oven, Washer
- Laundry: Electric Dryer Hookup, Laundry Room, Main Level
Features
- Bathtub Only, Bathtub/Shower Combination, Bookcases, Cathedral Ceiling(s), Ceiling Fan(s), Double Vanity, Eat-in Kitchen, Entrance Foyer, Granite Counters, High Ceilings, Kitchen/Dining Room Combination, Pantry, Master Downstairs, Separate Shower, Shower Only, Smooth Ceilings, Soaking Tub, Vaulted Ceiling(s), Walk-In Closet(s), Walk-In Shower, Water Closet
- Flooring: Carpet, Hardwood, Tile
- Basement: Crawl Space
- Number of fireplaces: 2
- Fireplace features: Family Room, Gas, Gas Log, Gas Starter, Outside, Wood Burning
Interior area
- Total structure area: 2,704
- Total interior livable area: 2,704 sqft
- Finished area above ground: 2,704
- Finished area below ground: 0
Property
Parking
- Total spaces: 2
- Parking features: Attached, Concrete, Driveway, Garage, Garage Faces Front
- Attached garage spaces: 2
Accessibility
- Accessibility features: Accessible Washer/Dryer, Level Flooring
Features
- Levels: Two
- Stories: 2
- Patio & porch: Covered, Enclosed, Patio, Porch
- Exterior features: Fenced Yard, Rain Gutters
- Pool features: Community
- Fencing: Brick, Privacy
- Has view: Yes
Lot
- Size: 0.35 Acres
- Dimensions: 89 x 186 x 74 x 187
- Features: Hardwood Trees, Landscaped, Open Lot
Details
- Parcel number: 0667773398
Construction
Type & style
- Home type: SingleFamily
- Architectural style: Traditional, Transitional
- Property subtype: Single Family Residence, Residential
Materials
- Fiber Cement
- Foundation: Block, Brick/Mortar
Condition
- New construction: No
- Year built: 2004
Details
- Builder name: ROYAL OAKS BUILDING GROUP LLC
Utilities & green energy
- Sewer: Public Sewer
- Water: Public
- Utilities for property: Cable Available
Community & neighborhood
Community
- Community features: Playground, Pool, Street Lights
Location
- Region: Fuquay Varina
- Subdivision: Ballentine
HOA & financial
HOA
- Has HOA: Yes
- HOA fee: $63 monthly
- Amenities included: Clubhouse, Pool, Trail(s)
Price history
| Date | Event | Price |
|---|---|---|
| 8/9/2023 | Sold | $544,900-0.9%$202/sqft |
Source: | ||
| 6/20/2023 | Pending sale | $549,900$203/sqft |
Source: | ||
| 6/20/2023 | Listed for sale | $549,900+71.3%$203/sqft |
Source: | ||
| 8/29/2018 | Sold | $321,100+1.9%$119/sqft |
Source: | ||
| 8/15/2018 | Pending sale | $315,000$116/sqft |
Source: Coldwell Banker Howard Perry and Walston #2204786 | ||
Public tax history
| Year | Property taxes | Tax assessment |
|---|---|---|
| 2025 | $4,714 +0.4% | $536,447 |
| 2024 | $4,695 +25% | $536,447 +59.7% |
| 2023 | $3,756 +6.4% | $335,994 |
Find assessor info on the county website
Neighborhood: 27526
Nearby schools
GreatSchools rating
- 9/10Ballentine ElementaryGrades: PK-5Distance: 0.2 mi
- 5/10Fuquay-Varina MiddleGrades: 6-8Distance: 2.1 mi
- 5/10Willow Spring HighGrades: 9-12Distance: 3.2 mi
Schools provided by the listing agent
- Elementary: Wake - Ballentine
- Middle: Wake - Herbert Akins Road
- High: Wake - Willow Spring
Source: Doorify MLS. This data may not be complete. We recommend contacting the local school district to confirm school assignments for this home.
Get a cash offer in 3 minutes
Find out how much your home could sell for in as little as 3 minutes with a no-obligation cash offer.
Estimated market value
$555,000
Get a cash offer in 3 minutes
Find out how much your home could sell for in as little as 3 minutes with a no-obligation cash offer.
Estimated market value
$555,000

