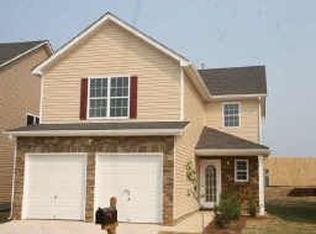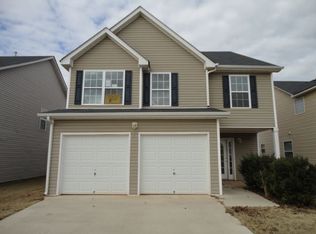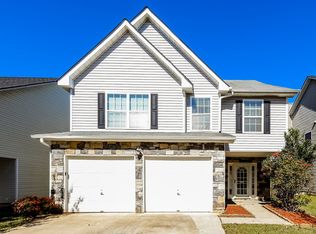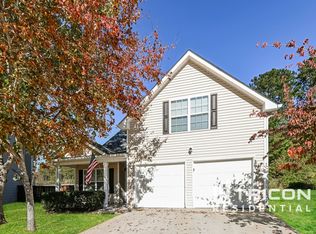This beautiful 2-story home sits in a cul-de-sac setting. Step inside to the feeling of warmth from the neutral colors throughout. The cook's kitchen provides plenty of food prep space, including an island. There is plenty of cabinet space & a pantry, for storage. The kitchen looks out into the family room, so the cook is always included! Upstairs you will find 4 bedrooms including the Master with ensuite. Enjoy being away from it by relaxing in the jetted tub. Step outside in your fenced backyard & relax in your own hammock. This home is relaxation at its best!
This property is off market, which means it's not currently listed for sale or rent on Zillow. This may be different from what's available on other websites or public sources.



