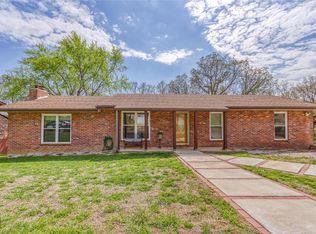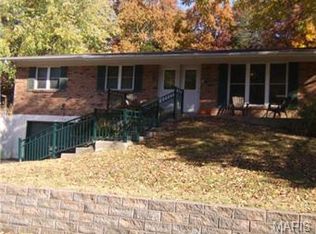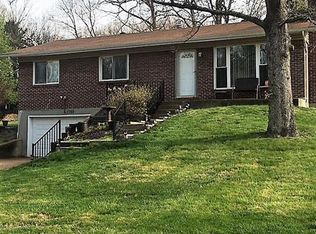This Fine Brick Ranch is Now Available & Priced Well Below Value, Compare for yourself! Updates & Improvements include New Flooring in Laundry & Basement Bath 1/19, New Architectural Roof, Downspouts & Gutters 11/18, Fresh Paint Throughout 8/18, New Countertops 8/18, Some Newer Lighting Fixtures. Featuring Solid Wood Six-Panel Interior Doors, Millwork & Trim. Huge Sunken Living Room w/Full Masonry, Wood-burning Fireplace! The Formal Dining Room adjoins the Well-Appointed Kitchen, Loaded w/Custom Cabinets, Endless Counter Space, Center Island w/Glass Cook-top, Durable Laminate Flooring & Opens to a 16x13 Cedar Deck, Overlooking a Plush Shaded Backyard. The Basement contains a Den, Full Bath, Laundry, Big Storage Area & Walks Out to a Spacious Shaded Patio! A 2-Car Oversize Garage w/Approx. 600 sf. This home has been Meticulously Maintained, Shows Well & has Wonderful Curb-Appeal. All This Plus a 1-Year Home Warranty!
This property is off market, which means it's not currently listed for sale or rent on Zillow. This may be different from what's available on other websites or public sources.


