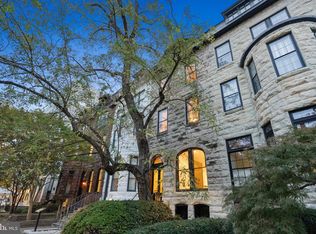Sold for $2,450,000
$2,450,000
2014 R St NW, Washington, DC 20009
4beds
3,800sqft
Townhouse
Built in 1900
1,634 Square Feet Lot
$2,443,600 Zestimate®
$645/sqft
$7,574 Estimated rent
Home value
$2,443,600
$2.32M - $2.57M
$7,574/mo
Zestimate® history
Loading...
Owner options
Explore your selling options
What's special
A rare offering in one of the city’s most refined and walkable neighborhoods, Kalorama. This beautifully upgraded residence blends architectural character, generous proportions, and sophisticated updates across every level. With a handsome stone facade, high ceilings, and expansive room sizes, the home welcomes you with warmth, space, and a strong sense of place. Set on a picturesque block just moments from the Metro, Rock Creek Park, Mitchell Park, and the vibrant farmer’s market, you’ll also find world-class dining, galleries, and shopping at your doorstep—making this a truly exceptional urban sanctuary. The heart of the home is the sun-filled kitchen that underwent a complete remodel to include custom cabinetry paired with rich stone counters and a textured stone backsplash, a Sub-Zero refrigerator, along with a newer stove and microwave. The breakfast nook overlooks the lush, south-facing back deck—an ideal spot for morning coffee or al fresco dining. Lighting in the kitchen is exceptional, with soft illumination above, below, and within the cabinetry to create a warm and welcoming ambiance, day or night. Upstairs, the primary suite offers a peaceful retreat, featuring a remodeled, spa-like bathroom thoughtfully designed for comfort and privacy. Additional secondary baths, also fully renovated, maintain the home’s consistent attention to detail. A spacious family room on the next floor up offers the perfect space to relax, with an entertaining bar just steps away—ideal for entertaining or cozy nights in. The top floor offers a charming bedroom tucked beneath the eaves, with private steps leading to an expansive rooftop deck—an extremely rare and coveted feature. Whether you’re taking in morning light or hosting evening gatherings under the stars, this unique space is a showstopper. At the entry-level, a private accessory apartment expands the home’s versatility. With its own bedroom, living area, kitchen, and bathroom, this fully independent suite opens to a tranquil, enclosed patio and is perfect for guests, office use, or short-term rental opportunities. Past the gate are two generously sized parking spaces for exceptional daily convenience. Beyond its layout and upgrades, the home has benefited from continual, thoughtful improvements. These include the replacement of the garden-level windows (2016), the rooftop deck surface (2021), the slate roof at the front of the house (2024), and both the HVAC system and water heater (2023 and 2024). From its oversized windows and sun-infused interiors to its generous closet space and seamless indoor-outdoor living, this home offers timeless elegance, modern livability, and unmatched access to everything that makes this neighborhood so desirable.
Zillow last checked: 8 hours ago
Listing updated: August 25, 2025 at 09:34am
Listed by:
Jeff Wilson 301-442-8533,
TTR Sotheby's International Realty,
Co-Listing Agent: Hugh Mcdermott 781-608-9054,
TTR Sotheby's International Realty
Bought with:
Jenn Smira, SP600505
Compass
Erin Mullan, Sp98379680
Compass
Source: Bright MLS,MLS#: DCDC2191692
Facts & features
Interior
Bedrooms & bathrooms
- Bedrooms: 4
- Bathrooms: 5
- Full bathrooms: 4
- 1/2 bathrooms: 1
- Main level bathrooms: 1
Basement
- Area: 976
Heating
- Forced Air, Baseboard, Natural Gas, Electric
Cooling
- Central Air, Electric
Appliances
- Included: Dishwasher, Disposal, Dryer, Oven/Range - Gas, Refrigerator, Washer, Microwave, Water Heater, Stainless Steel Appliance(s), Gas Water Heater
- Laundry: Upper Level
Features
- 2nd Kitchen, Built-in Features, Primary Bath(s), Bathroom - Walk-In Shower, Ceiling Fan(s), Crown Molding, Formal/Separate Dining Room, Bar, Walk-In Closet(s), Upgraded Countertops, Recessed Lighting, Kitchen - Gourmet, 9'+ Ceilings
- Flooring: Hardwood, Wood
- Windows: Bay/Bow, Skylight(s), Transom, Window Treatments, Stain/Lead Glass
- Basement: Exterior Entry,Finished,Walk-Out Access
- Number of fireplaces: 2
- Fireplace features: Mantel(s), Decorative
Interior area
- Total structure area: 3,893
- Total interior livable area: 3,800 sqft
- Finished area above ground: 2,870
- Finished area below ground: 930
Property
Parking
- Total spaces: 2
- Parking features: Off Street
Accessibility
- Accessibility features: None
Features
- Levels: Four and One Half
- Stories: 4
- Patio & porch: Deck, Patio, Roof
- Pool features: None
- Fencing: Back Yard
- Has view: Yes
- View description: City, Street
Lot
- Size: 1,634 sqft
- Features: Urban Land-Sassafras-Chillum, Urban Land Not Rated
Details
- Additional structures: Above Grade, Below Grade
- Parcel number: 0093//0129
- Zoning: R5B
- Special conditions: Standard
Construction
Type & style
- Home type: Townhouse
- Architectural style: Victorian
- Property subtype: Townhouse
Materials
- Stone
- Foundation: Other
- Roof: Slate,Other
Condition
- New construction: No
- Year built: 1900
Utilities & green energy
- Sewer: Public Sewer
- Water: Public
Community & neighborhood
Security
- Security features: Electric Alarm
Location
- Region: Washington
- Subdivision: Kalorama
Other
Other facts
- Listing agreement: Exclusive Right To Sell
- Listing terms: Cash,Conventional
- Ownership: Fee Simple
Price history
| Date | Event | Price |
|---|---|---|
| 8/25/2025 | Sold | $2,450,000-1.8%$645/sqft |
Source: | ||
| 7/25/2025 | Pending sale | $2,495,000$657/sqft |
Source: | ||
| 6/27/2025 | Contingent | $2,495,000$657/sqft |
Source: | ||
| 6/16/2025 | Price change | $2,495,000-5.8%$657/sqft |
Source: | ||
| 4/4/2025 | Listed for sale | $2,650,000+166.3%$697/sqft |
Source: | ||
Public tax history
| Year | Property taxes | Tax assessment |
|---|---|---|
| 2025 | $17,062 +1.3% | $2,097,130 +1.4% |
| 2024 | $16,835 +1.5% | $2,067,640 +1.6% |
| 2023 | $16,586 +1.4% | $2,035,290 +1.6% |
Find assessor info on the county website
Neighborhood: Dupont Circle
Nearby schools
GreatSchools rating
- 7/10School Without Walls @ Francis-StevensGrades: PK-8Distance: 1.4 mi
- 2/10Cardozo Education CampusGrades: 6-12Distance: 1.2 mi
Schools provided by the listing agent
- District: District Of Columbia Public Schools
Source: Bright MLS. This data may not be complete. We recommend contacting the local school district to confirm school assignments for this home.

