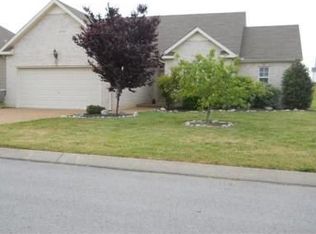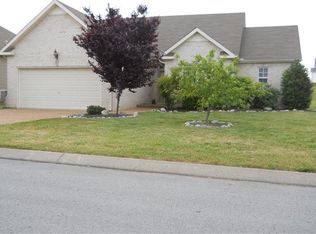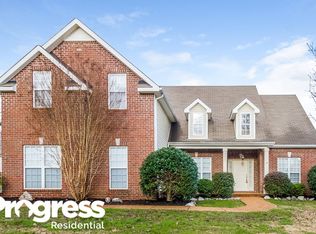Closed
$437,000
2014 Patrick Way, Spring Hill, TN 37174
3beds
1,496sqft
Single Family Residence, Residential
Built in 2005
7,840.8 Square Feet Lot
$438,200 Zestimate®
$292/sqft
$2,002 Estimated rent
Home value
$438,200
$403,000 - $478,000
$2,002/mo
Zestimate® history
Loading...
Owner options
Explore your selling options
What's special
Welcome to this beautifully updated all-brick ranch home, ideally located with quick access to the highway and zoned for the sought-after Battle Creek schools. This 3-bedroom, 2-bath home offers a functional layout with fresh paint throughout, including newly painted cabinets. Stylish new lighting and ceiling fans, bringing a modern touch to every room. New roof, gutters, and HVAC, all installed in 2023. New water heater 2025. Step outside to a fully fenced, private backyard—perfect for relaxing and entertaining. This home is minutes from shopping, dining, parks, and schools—offering the perfect blend of small-town charm and everyday convenience. Don't miss your chance to see it!
Zillow last checked: 8 hours ago
Listing updated: June 25, 2025 at 05:56am
Listing Provided by:
Kathy Meade 303-902-4611,
LHI Homes International
Bought with:
Rochelle Romines | CRS | ABR | SRS | Rene, 334747
Keller Williams Realty
Source: RealTracs MLS as distributed by MLS GRID,MLS#: 2884028
Facts & features
Interior
Bedrooms & bathrooms
- Bedrooms: 3
- Bathrooms: 2
- Full bathrooms: 2
- Main level bedrooms: 3
Bedroom 1
- Features: Walk-In Closet(s)
- Level: Walk-In Closet(s)
- Area: 182 Square Feet
- Dimensions: 14x13
Bedroom 2
- Area: 110 Square Feet
- Dimensions: 11x10
Bedroom 3
- Area: 110 Square Feet
- Dimensions: 11x10
Dining room
- Features: Separate
- Level: Separate
- Area: 156 Square Feet
- Dimensions: 12x13
Kitchen
- Features: Eat-in Kitchen
- Level: Eat-in Kitchen
- Area: 171 Square Feet
- Dimensions: 9x19
Living room
- Area: 288 Square Feet
- Dimensions: 18x16
Heating
- Central
Cooling
- Central Air, Electric
Appliances
- Included: Electric Range, Dishwasher, Disposal, Microwave, Refrigerator
- Laundry: Electric Dryer Hookup, Washer Hookup
Features
- High Speed Internet
- Flooring: Laminate, Tile
- Basement: Other
- Number of fireplaces: 1
- Fireplace features: Electric, Great Room
Interior area
- Total structure area: 1,496
- Total interior livable area: 1,496 sqft
- Finished area above ground: 1,496
Property
Parking
- Total spaces: 2
- Parking features: Garage Faces Front
- Attached garage spaces: 2
Features
- Levels: One
- Stories: 1
- Patio & porch: Porch, Covered
- Fencing: Back Yard
Lot
- Size: 7,840 sqft
- Dimensions: 65 x 120
Details
- Parcel number: 050D F 03800 000
- Special conditions: Standard
Construction
Type & style
- Home type: SingleFamily
- Architectural style: Ranch
- Property subtype: Single Family Residence, Residential
Materials
- Brick
- Roof: Asphalt
Condition
- New construction: No
- Year built: 2005
Utilities & green energy
- Sewer: Public Sewer
- Water: Public
- Utilities for property: Electricity Available, Water Available, Cable Connected
Community & neighborhood
Security
- Security features: Carbon Monoxide Detector(s), Smoke Detector(s)
Location
- Region: Spring Hill
- Subdivision: Golf View Estates Sec 3
HOA & financial
HOA
- Has HOA: Yes
- HOA fee: $80 quarterly
- Amenities included: Park, Trail(s)
- Services included: Maintenance Grounds
Price history
| Date | Event | Price |
|---|---|---|
| 6/25/2025 | Sold | $437,000+2.8%$292/sqft |
Source: | ||
| 6/10/2025 | Pending sale | $425,000$284/sqft |
Source: | ||
| 5/18/2025 | Contingent | $425,000$284/sqft |
Source: | ||
| 5/17/2025 | Listed for sale | $425,000+77.1%$284/sqft |
Source: | ||
| 4/24/2019 | Sold | $240,000+0%$160/sqft |
Source: | ||
Public tax history
| Year | Property taxes | Tax assessment |
|---|---|---|
| 2024 | $2,194 | $82,825 |
| 2023 | $2,194 | $82,825 |
| 2022 | $2,194 +39.2% | $82,825 +65.2% |
Find assessor info on the county website
Neighborhood: 37174
Nearby schools
GreatSchools rating
- 7/10Battle Creek Middle SchoolGrades: 5-8Distance: 0.7 mi
- 4/10Spring Hill High SchoolGrades: 9-12Distance: 3.9 mi
- 6/10Battle Creek Elementary SchoolGrades: PK-4Distance: 1.3 mi
Schools provided by the listing agent
- Elementary: Battle Creek Elementary School
- Middle: Battle Creek Middle School
- High: Battle Creek High School
Source: RealTracs MLS as distributed by MLS GRID. This data may not be complete. We recommend contacting the local school district to confirm school assignments for this home.
Get a cash offer in 3 minutes
Find out how much your home could sell for in as little as 3 minutes with a no-obligation cash offer.
Estimated market value
$438,200
Get a cash offer in 3 minutes
Find out how much your home could sell for in as little as 3 minutes with a no-obligation cash offer.
Estimated market value
$438,200


