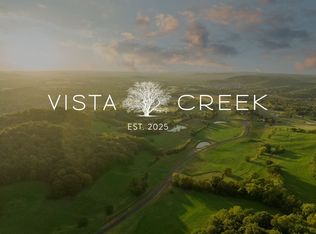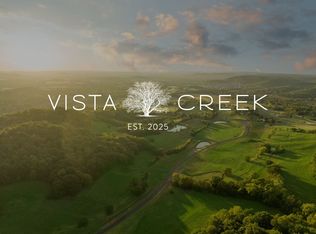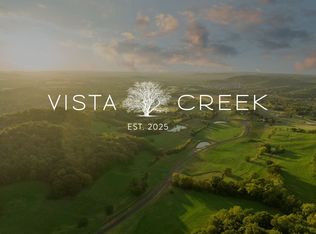Closed
$17,500,000
2014 Old Hillsboro Rd, Franklin, TN 37064
6beds
8,826sqft
Single Family Residence, Residential
Built in 2018
80.17 Acres Lot
$17,501,100 Zestimate®
$1,983/sqft
$6,677 Estimated rent
Home value
$17,501,100
$16.63M - $18.38M
$6,677/mo
Zestimate® history
Loading...
Owner options
Explore your selling options
What's special
This majestic ridgetop estate is nestled within 80 acres just 5.3 miles southwest of Franklin. At nearly 900’ elevation, "Hock Hill" sits with commanding views of Southern Williamson County. Less than one mile from Hwy 96, privacy and convenience intersect. The crown jewel of this estate is approximately 12 acres atop the ridge where this extraordinary home, Car Collectors DREAM Showroom, tour bus garage, and Porsche replica skid circle await. The design of the home was four years in the making. Every detail of this modern farmhouse was meticulously considered. LaRue Architects, of Austin, TX, Interior Designer Robin Rains, and contractor Charlie McClendon, in concert with the owners, designed and delivered this truly magnificent work of art. The resort feel of this amazing home will make you never want to leave.
Zillow last checked: 8 hours ago
Listing updated: December 19, 2025 at 01:31pm
Listing Provided by:
Bill Henson, Jr. 615-479-6777,
Parks Compass
Bought with:
Robert Rosario, 361064
Zeitlin Sotheby's International Realty
Source: RealTracs MLS as distributed by MLS GRID,MLS#: 2663705
Facts & features
Interior
Bedrooms & bathrooms
- Bedrooms: 6
- Bathrooms: 9
- Full bathrooms: 6
- 1/2 bathrooms: 3
- Main level bedrooms: 1
Heating
- Central, Propane
Cooling
- Central Air, Electric
Appliances
- Included: Built-In Electric Oven, Gas Range, Cooktop, Dishwasher, Disposal, Microwave, Refrigerator
Features
- Ceiling Fan(s), Entrance Foyer, Extra Closets, High Ceilings, In-Law Floorplan, Smart Light(s), Smart Thermostat, Walk-In Closet(s), Wet Bar
- Flooring: Wood, Tile
- Basement: Partial
- Number of fireplaces: 4
- Fireplace features: Gas
Interior area
- Total structure area: 8,826
- Total interior livable area: 8,826 sqft
- Finished area above ground: 8,283
- Finished area below ground: 543
Property
Parking
- Total spaces: 15
- Parking features: Attached/Detached
- Garage spaces: 15
Features
- Levels: Three Or More
- Stories: 2
- Patio & porch: Patio, Covered, Porch, Screened
- Exterior features: Gas Grill
- Has private pool: Yes
- Pool features: In Ground
- Fencing: Split Rail
- Has view: Yes
- View description: Valley
Lot
- Size: 80.17 Acres
- Features: Views
- Topography: Views
Details
- Additional structures: Storm Shelter, Barn(s), Storage
- Parcel number: 094065 03400 00006065
- Special conditions: Standard
Construction
Type & style
- Home type: SingleFamily
- Architectural style: Contemporary
- Property subtype: Single Family Residence, Residential
Materials
- Other
Condition
- New construction: No
- Year built: 2018
Utilities & green energy
- Sewer: Septic Tank
- Water: Public
- Utilities for property: Electricity Available, Water Available
Green energy
- Energy efficient items: Thermostat, Water Heater
Community & neighborhood
Security
- Security features: Security System, Smart Camera(s)/Recording
Location
- Region: Franklin
- Subdivision: None
Price history
| Date | Event | Price |
|---|---|---|
| 12/19/2025 | Sold | $17,500,000-2.8%$1,983/sqft |
Source: | ||
| 8/19/2025 | Contingent | $17,999,999$2,039/sqft |
Source: | ||
| 7/6/2025 | Listed for sale | $17,999,999$2,039/sqft |
Source: | ||
| 6/22/2025 | Contingent | $17,999,999$2,039/sqft |
Source: | ||
| 4/2/2025 | Price change | $17,999,999-8.9%$2,039/sqft |
Source: | ||
Public tax history
| Year | Property taxes | Tax assessment |
|---|---|---|
| 2024 | $16,951 | $901,650 |
| 2023 | $16,951 +27% | $901,650 +27% |
| 2022 | $13,345 +3779.4% | $709,850 +3779% |
Find assessor info on the county website
Neighborhood: 37064
Nearby schools
GreatSchools rating
- 6/10Walnut Grove Elementary SchoolGrades: PK-5Distance: 4.5 mi
- 8/10Grassland Middle SchoolGrades: 6-8Distance: 6.4 mi
- 10/10Franklin High SchoolGrades: 9-12Distance: 4.8 mi
Schools provided by the listing agent
- Elementary: Walnut Grove Elementary
- Middle: Grassland Middle School
- High: Franklin High School
Source: RealTracs MLS as distributed by MLS GRID. This data may not be complete. We recommend contacting the local school district to confirm school assignments for this home.
Get a cash offer in 3 minutes
Find out how much your home could sell for in as little as 3 minutes with a no-obligation cash offer.
Estimated market value$17,501,100
Get a cash offer in 3 minutes
Find out how much your home could sell for in as little as 3 minutes with a no-obligation cash offer.
Estimated market value
$17,501,100


