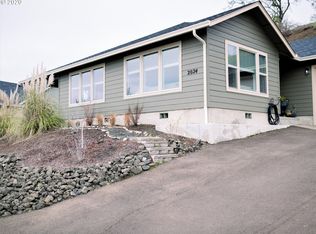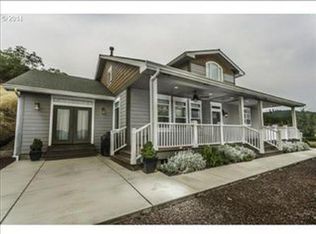Open floor plan with 1594 SF, 3 bedrooms, 2 baths, eating bar in the kitchen, laminate flooring, and covered front porch. Centrally located near schools and shopping.
This property is off market, which means it's not currently listed for sale or rent on Zillow. This may be different from what's available on other websites or public sources.


