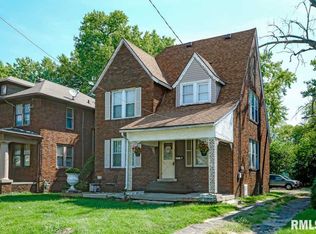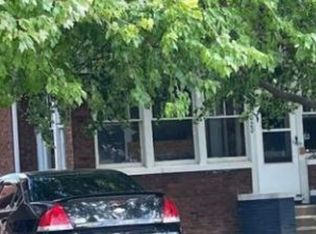Tons of space in this all brick charmer. 5 bedrooms and 2 bathrooms with a large great room featuring original hardwood floors. Spacious kitchen with tile floors and updated cabinets. Newer a/c. Backyard has large slab for parking. Ample closet space and newer carpet in 3 of the bedrooms. Currently tenant occupied
This property is off market, which means it's not currently listed for sale or rent on Zillow. This may be different from what's available on other websites or public sources.

