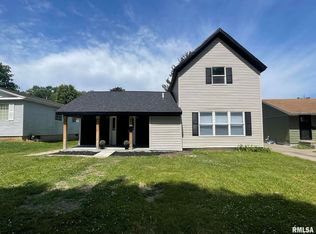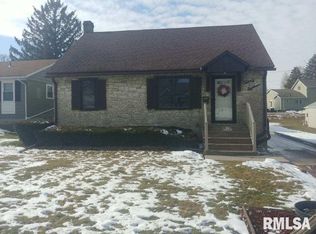Nice North-end location for this neat and clean 2 bedroom ranch home. Living room is open to the new kitchen. Main floor also features a 10 x 17 master bedroom with 3 closets, full bath, 2nd bedroom and built in antique buffet. Basement has a 3/4 new bath and large L- shaped family room and laundry room. Detached 1.5 garage, patio for entertaining and plenty of yard. Seller is related to listing agent.
This property is off market, which means it's not currently listed for sale or rent on Zillow. This may be different from what's available on other websites or public sources.

