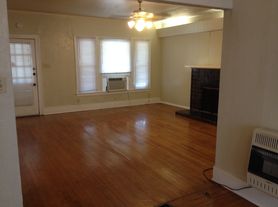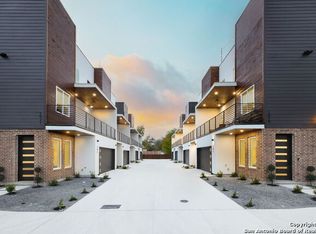Beautiful Newer-Construction Home in Fantastic Tobin Hill Location, Fully Furnished & High-End Finishes. Situated in a Small, Quiet Community Minutes from Downtown, The Pearl, Restaurants, Shopping, & More. Guest Parking, Mailboxes, & Turf/Xeriscape Pet Area at Community Entrance, Home Features Gated Entry to Front Porch & Inviting Covered Front Porch. Enter to Light & Bright Living/Dining Area Open to Kitchen with Plantation Shutters, Recessed Lighting, Neutral Paint, Updated Fixtures, & Gorgeous Hardwood Flooring. Gourmet Island Kitchen with Granite Countertops, Stainless Steel Appliances, Gas Cooking, & Subway Tile Backsplash. Half-Bathroom Downstairs, Perfect for Guests & Entertaining. All Bedrooms Upstairs, Spacious Primary Suite with Walk-In Closet, & Full Bathroom with Dual Granite Vanities & Huge Walk-In Shower. Nicely-Sized Secondary Bedrooms, Could Easily Serve as Home Office, Media, or Exercise, Jack & Jill Bathroom with Tub/Shower. Laundry Closet Upstairs with Washer/Dryer Included. 2-Car Attached Garage with Opener. All Furnishing Pictured Convey as Part of Lease, Landlord to Consider Flexible Lease Durations 6-12 Months. Pets Case-by-Case.
House for rent
$2,495/mo
2014 McCullough, San Antonio, TX 78212
3beds
1,380sqft
Price may not include required fees and charges.
Singlefamily
Available now
-- Pets
Central air, ceiling fan
Dryer connection laundry
-- Parking
Central
What's special
Updated fixturesGas cookingGorgeous hardwood flooringRecessed lightingStainless steel appliancesGranite countertopsDual granite vanities
- 13 days |
- -- |
- -- |
Travel times
Looking to buy when your lease ends?
With a 6% savings match, a first-time homebuyer savings account is designed to help you reach your down payment goals faster.
Offer exclusive to Foyer+; Terms apply. Details on landing page.
Facts & features
Interior
Bedrooms & bathrooms
- Bedrooms: 3
- Bathrooms: 3
- Full bathrooms: 2
- 1/2 bathrooms: 1
Heating
- Central
Cooling
- Central Air, Ceiling Fan
Appliances
- Included: Microwave, Refrigerator, Stove
- Laundry: Dryer Connection, Hookups, Washer Hookup
Features
- All Bedrooms Upstairs, Breakfast Bar, Cable TV Available, Ceiling Fan(s), Eat-in Kitchen, High Ceilings, High Speed Internet, Kitchen Island, Living/Dining Room Combo, One Living Area, Open Floorplan, Utility Room Inside, Walk In Closet, Walk-In Closet(s), Walk-In Pantry
- Flooring: Wood
Interior area
- Total interior livable area: 1,380 sqft
Property
Parking
- Details: Contact manager
Features
- Stories: 2
- Exterior features: Contact manager
Details
- Parcel number: 1302152
Construction
Type & style
- Home type: SingleFamily
- Property subtype: SingleFamily
Condition
- Year built: 2019
Utilities & green energy
- Utilities for property: Cable Available
Community & HOA
Location
- Region: San Antonio
Financial & listing details
- Lease term: Max # of Months (12),Min # of Months (6)
Price history
| Date | Event | Price |
|---|---|---|
| 10/8/2025 | Listed for rent | $2,495+1.8%$2/sqft |
Source: LERA MLS #1913481 | ||
| 3/15/2025 | Listing removed | $2,450$2/sqft |
Source: Zillow Rentals | ||
| 3/4/2025 | Listed for rent | $2,450$2/sqft |
Source: LERA MLS #1846724 | ||
| 9/13/2022 | Sold | -- |
Source: | ||
| 8/26/2022 | Pending sale | $424,500$308/sqft |
Source: | ||

