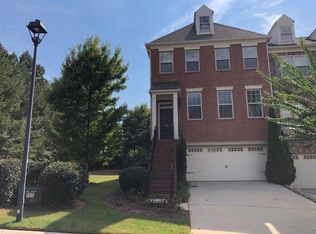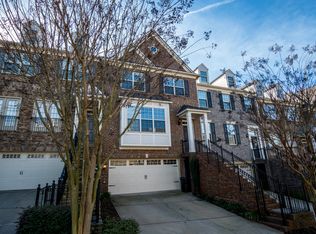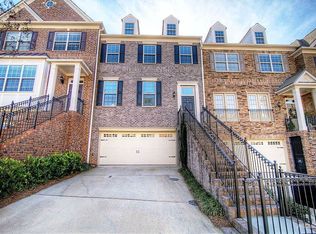Meticulously Maintained. Beautifully Updated! Designer Colors. Absolutely Gorgeous 4 Bedroom / 3.5 Bath Townhome/Condo! Open Floor Plan w cozy fireplace in family room that opens to the entertainer's dream kitchen w/ granite countertops, stainless appliances & breakfast bar featuring an amazing tumbled marble detail! Gleaming Hardwood floors throughout the main level & new carpet upstairs. Luxurious Master Suite w/ trey ceiling. Fully Finished Basement w/ full bath, bedroom/office/man cave (your choice) Convenient location close to restaurants, shops and top schools!
This property is off market, which means it's not currently listed for sale or rent on Zillow. This may be different from what's available on other websites or public sources.



