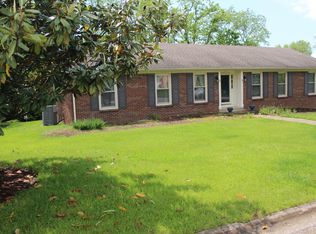Sold for $360,000 on 12/02/24
$360,000
2014 Longview Dr, Georgetown, KY 40324
3beds
2,600sqft
Single Family Residence
Built in 1975
0.29 Acres Lot
$367,300 Zestimate®
$138/sqft
$2,214 Estimated rent
Home value
$367,300
$323,000 - $419,000
$2,214/mo
Zestimate® history
Loading...
Owner options
Explore your selling options
What's special
Opportunities like this don't come along very often. 2014 Longview Drive has a long view looking out onto the 11th fairway of Longview golf course. And, you truly have your own nature preserve as deer wander through occasionally. This all brick split level home (only 3 steps to the upper level) has plenty of room for your family. Sellers have added onto the rear of the home with an open family room (32x15) and large owners' suite (17x25). Two large second bedrooms will thrill the kids for their own privacy. The kitchen has plenty of cabinets and large island after being remodeled when the addition was added. A basement two car garage leads into a large storage area with wood shelving to store your seasonal decorations. The beauty of this home is the neighborhood! You'll love Longview subdivision as the neighbors have taken care of, and loved their homes for years. You'll feel the same when you decide this home is the one!
Zillow last checked: 8 hours ago
Listing updated: August 28, 2025 at 11:26pm
Listed by:
Steve Roberts,
Bluegrass Sotheby's International Realty
Bought with:
Mary Todd Ashbrook, 266531
Palmer-Hampton Realty
Source: Imagine MLS,MLS#: 24017751
Facts & features
Interior
Bedrooms & bathrooms
- Bedrooms: 3
- Bathrooms: 2
- Full bathrooms: 2
Primary bedroom
- Description: Split level home with only 3 steps to second level
- Level: Second
Bedroom 1
- Level: Second
Bedroom 2
- Level: Second
Bathroom 1
- Description: Full Bath
- Level: Second
Bathroom 2
- Description: Full Bath
- Level: Second
Dining room
- Level: First
Dining room
- Level: First
Family room
- Level: First
Family room
- Level: First
Foyer
- Level: First
Foyer
- Level: First
Kitchen
- Level: First
Living room
- Level: First
Living room
- Level: First
Office
- Level: First
Heating
- Heat Pump
Cooling
- Electric
Appliances
- Included: Dishwasher, Microwave, Refrigerator, Range
- Laundry: Electric Dryer Hookup, Washer Hookup
Features
- Entrance Foyer, Walk-In Closet(s), Ceiling Fan(s)
- Flooring: Carpet, Hardwood, Tile
- Windows: Blinds
- Basement: Crawl Space,Partial,Sump Pump,Unfinished,Walk-Out Access
- Has fireplace: No
Interior area
- Total structure area: 2,600
- Total interior livable area: 2,600 sqft
- Finished area above ground: 2,600
- Finished area below ground: 0
Property
Parking
- Total spaces: 2
- Parking features: Attached Garage, Basement, Driveway, Garage Faces Side
- Garage spaces: 2
- Has uncovered spaces: Yes
Features
- Levels: Multi/Split
- Patio & porch: Patio
- Fencing: None
- Has view: Yes
- View description: Trees/Woods, Other
Lot
- Size: 0.29 Acres
- Features: On Golf Course
Details
- Parcel number: 06100205.000
Construction
Type & style
- Home type: SingleFamily
- Property subtype: Single Family Residence
Materials
- Brick Veneer
- Foundation: Block
- Roof: Dimensional Style
Condition
- New construction: No
- Year built: 1975
Utilities & green energy
- Sewer: Private Sewer
- Water: Public
- Utilities for property: Electricity Connected, Sewer Connected, Water Connected
Community & neighborhood
Location
- Region: Georgetown
- Subdivision: Longview
HOA & financial
HOA
- HOA fee: $75 annually
- Services included: Maintenance Grounds
Price history
| Date | Event | Price |
|---|---|---|
| 12/2/2024 | Sold | $360,000-7.7%$138/sqft |
Source: | ||
| 10/23/2024 | Pending sale | $389,900$150/sqft |
Source: | ||
| 10/1/2024 | Price change | $389,900-2.5%$150/sqft |
Source: | ||
| 9/4/2024 | Price change | $399,900-3.8%$154/sqft |
Source: | ||
| 8/23/2024 | Listed for sale | $415,900$160/sqft |
Source: | ||
Public tax history
| Year | Property taxes | Tax assessment |
|---|---|---|
| 2022 | $1,748 -13.1% | $242,000 +5.4% |
| 2021 | $2,013 +853.6% | $229,500 +8.7% |
| 2017 | $211 -86.9% | $211,056 +2.4% |
Find assessor info on the county website
Neighborhood: 40324
Nearby schools
GreatSchools rating
- 7/10Stamping Ground Elementary SchoolGrades: K-5Distance: 4.2 mi
- 8/10Scott County Middle SchoolGrades: 6-8Distance: 5.3 mi
- 6/10Scott County High SchoolGrades: 9-12Distance: 5.2 mi
Schools provided by the listing agent
- Elementary: Stamping Ground
- Middle: Scott Co
- High: Great Crossing
Source: Imagine MLS. This data may not be complete. We recommend contacting the local school district to confirm school assignments for this home.

Get pre-qualified for a loan
At Zillow Home Loans, we can pre-qualify you in as little as 5 minutes with no impact to your credit score.An equal housing lender. NMLS #10287.
