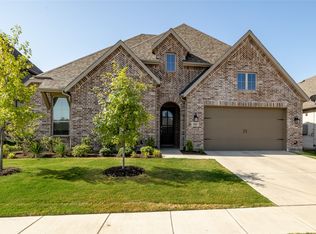Sold on 05/15/23
Price Unknown
2014 Knoxbridge Rd, Forney, TX 75126
4beds
3,291sqft
Single Family Residence
Built in 2022
7,801.6 Square Feet Lot
$435,800 Zestimate®
$--/sqft
$3,156 Estimated rent
Home value
$435,800
$414,000 - $458,000
$3,156/mo
Zestimate® history
Loading...
Owner options
Explore your selling options
What's special
Bloomfield Home newly built & ready NOW! Two-story with an open-concept layout, 4 large bedrooms, Study, Formal Dining Room & causal dining Breakfast Nook, Game room, Media Room & Covered Patio - an entertainer's dream! Upgrades galore, such as a Stone & Brick exterior elevation and Wood-look tile floors from entry to back door in 1st floor common areas. Primary Suite and 2 secondary bedrooms on 1st floor; Bed 4 upstairs with adjacent full bath. Primary Bath made for relaxation with a 5-piece Deluxe bath! The center of the home features a Deluxe Kitchen & Breakfast Nook that opens to the Family room, all lined with large Low-E windows. Kitchen has a walk-in pantry and upgraded cabinetry with built-in SS appliances including a gas cooktop. Large fenced yard & Covered Patio. Same plan as the Bloomfield sales model home - visit today to see why this plan is so popular!
Zillow last checked: 8 hours ago
Listing updated: May 22, 2023 at 12:13pm
Listed by:
Marsha Ashlock 0470768 817-288-5510,
Visions Realty & Investments 817-288-5510
Bought with:
Bikram Sanghera
Keller Williams Realty
Source: NTREIS,MLS#: 20046413
Facts & features
Interior
Bedrooms & bathrooms
- Bedrooms: 4
- Bathrooms: 3
- Full bathrooms: 3
Primary bedroom
- Features: Dual Sinks, En Suite Bathroom, Garden Tub/Roman Tub, Sitting Area in Primary, Separate Shower, Walk-In Closet(s)
- Level: First
- Dimensions: 13 x 23
Bedroom
- Features: Walk-In Closet(s)
- Level: First
- Dimensions: 12 x 11
Bedroom
- Level: First
- Dimensions: 10 x 10
Bedroom
- Level: Second
- Dimensions: 16 x 14
Breakfast room nook
- Features: Breakfast Bar, Built-in Features, Eat-in Kitchen, Granite Counters, Kitchen Island
- Level: First
- Dimensions: 11 x 8
Dining room
- Level: First
- Dimensions: 15 x 14
Game room
- Level: Second
- Dimensions: 18 x 18
Kitchen
- Features: Breakfast Bar, Built-in Features, Eat-in Kitchen, Granite Counters, Kitchen Island, Pantry, Stone Counters, Walk-In Pantry
- Level: First
- Dimensions: 11 x 10
Living room
- Features: Fireplace
- Level: First
- Dimensions: 16 x 18
Media room
- Level: Second
- Dimensions: 14 x 14
Office
- Level: First
- Dimensions: 11 x 10
Heating
- Central, Fireplace(s), Natural Gas, Zoned
Cooling
- Central Air, Ceiling Fan(s), Electric, Zoned
Appliances
- Included: Dishwasher, Electric Oven, Electric Water Heater, Gas Cooktop, Disposal, Microwave, Plumbed For Ice Maker, Vented Exhaust Fan
- Laundry: Washer Hookup, Electric Dryer Hookup, Laundry in Utility Room
Features
- Built-in Features, Decorative/Designer Lighting Fixtures, Double Vanity, Eat-in Kitchen, Granite Counters, High Speed Internet, Kitchen Island, Open Floorplan, Pantry, Smart Home, Cable TV, Walk-In Closet(s)
- Flooring: Carpet, Ceramic Tile
- Windows: Window Coverings
- Has basement: No
- Number of fireplaces: 1
- Fireplace features: Family Room, Gas Starter
Interior area
- Total interior livable area: 3,291 sqft
Property
Parking
- Total spaces: 2
- Parking features: Covered, Direct Access, Driveway, Enclosed, Garage Faces Front, Garage, Garage Door Opener
- Attached garage spaces: 2
- Has uncovered spaces: Yes
Features
- Levels: Two
- Stories: 2
- Patio & porch: Front Porch, Patio, Covered
- Exterior features: Private Yard
- Pool features: None
- Fencing: Back Yard,Fenced,Privacy,Wood
Lot
- Size: 7,801 sqft
- Dimensions: 65 x 120
- Features: Interior Lot, Landscaped, Subdivision, Sprinkler System, Few Trees
- Residential vegetation: Grassed
Details
- Parcel number: 2014knoxbridge
Construction
Type & style
- Home type: SingleFamily
- Architectural style: Traditional,Detached
- Property subtype: Single Family Residence
Materials
- Brick, Rock, Stone
- Foundation: Slab
- Roof: Composition
Condition
- Year built: 2022
Utilities & green energy
- Sewer: Public Sewer
- Water: Public
- Utilities for property: Sewer Available, Water Available, Cable Available
Community & neighborhood
Security
- Security features: Prewired, Security System, Carbon Monoxide Detector(s), Fire Alarm, Smoke Detector(s)
Community
- Community features: Curbs
Location
- Region: Forney
- Subdivision: Devonshire
HOA & financial
HOA
- Has HOA: Yes
- HOA fee: $155 quarterly
- Services included: All Facilities, Association Management, Maintenance Grounds, Maintenance Structure
- Association name: CCMC
- Association phone: 972-552-2820
Other
Other facts
- Listing terms: Cash,Conventional,FHA,VA Loan
Price history
| Date | Event | Price |
|---|---|---|
| 11/16/2025 | Listing removed | $3,400$1/sqft |
Source: Zillow Rentals Report a problem | ||
| 10/15/2025 | Price change | $3,400-2.9%$1/sqft |
Source: Zillow Rentals Report a problem | ||
| 9/29/2025 | Listed for rent | $3,500-2.8%$1/sqft |
Source: Zillow Rentals Report a problem | ||
| 9/20/2025 | Listing removed | $3,600$1/sqft |
Source: Zillow Rentals Report a problem | ||
| 9/3/2025 | Price change | $3,600-5.3%$1/sqft |
Source: Zillow Rentals Report a problem | ||
Public tax history
| Year | Property taxes | Tax assessment |
|---|---|---|
| 2025 | $11,340 -4.8% | $477,675 -0.6% |
| 2024 | $11,918 +47.9% | $480,790 +63.5% |
| 2023 | $8,057 +331.3% | $294,112 +256.5% |
Find assessor info on the county website
Neighborhood: Devonshire
Nearby schools
GreatSchools rating
- 7/10Griffin Elementary SchoolGrades: PK-4Distance: 0.6 mi
- 3/10North Forney High SchoolGrades: 8-12Distance: 1.5 mi
- 6/10Jackson Middle SchoolGrades: 7-8Distance: 1.9 mi
Schools provided by the listing agent
- Elementary: Crosby
- Middle: Brown
- High: North Forney
- District: Forney ISD
Source: NTREIS. This data may not be complete. We recommend contacting the local school district to confirm school assignments for this home.
Get a cash offer in 3 minutes
Find out how much your home could sell for in as little as 3 minutes with a no-obligation cash offer.
Estimated market value
$435,800
Get a cash offer in 3 minutes
Find out how much your home could sell for in as little as 3 minutes with a no-obligation cash offer.
Estimated market value
$435,800
