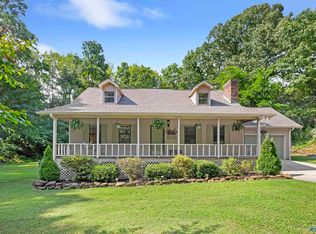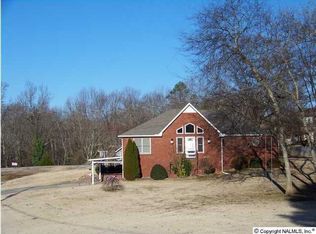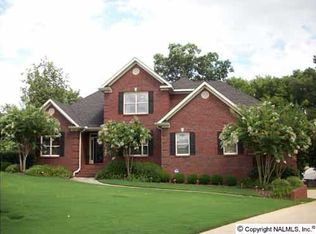NEW ROOF! The two-story with inviting the front entry sets the tone for the innovative layout you'll find inside this European style home. Inside the entry, the dining room and formal living flank the vaulted foyer which is flooded with light by the transom above the front entry door. Beyond the foyer, a central great room separates one wing containing the kitchen, utility, sunroom, breakfast room, luxurious master suite and another that features 3 bedrooms and bath. Beautiful Deck offers a lovely outdoor living space. Back staircase leads to the upper level which features a rec room and bedroom, exercise room and bath. This home has lots walk out attic storage. 4132 sqft 5b/4b
This property is off market, which means it's not currently listed for sale or rent on Zillow. This may be different from what's available on other websites or public sources.


