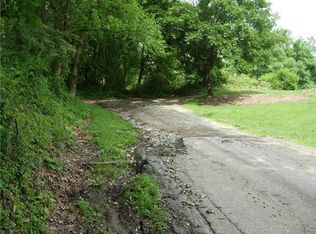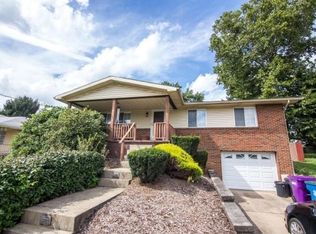Sold for $250,000
$250,000
2014 Hulton Rd, Verona, PA 15147
3beds
1,268sqft
Single Family Residence
Built in 1940
0.38 Acres Lot
$255,200 Zestimate®
$197/sqft
$1,774 Estimated rent
Home value
$255,200
$235,000 - $278,000
$1,774/mo
Zestimate® history
Loading...
Owner options
Explore your selling options
What's special
With the US Open just around the corner, you won't want to miss out on the opportunity to live just minutes from Oakmont Country Club. Highly sought after investment opportunity located in a prime location within the Plum School District. This solid brick home offers elegance, charm, and character throughout. The gorgeous front porch wraps around to the expansive deck with two access points off the dining room, as well as, the primary suite. A lovely entryway welcomes you into the home, leading into the large living room with stunning fireplace. The open-concept kitchen is a chef's dream with newer stainless appliances. The first-floor owners suite brings ease with vaulted ceilings and an ensuite bathroom. Upstairs you'll find two spacious bedrooms, ample closet space, and another full bathroom. Plenty of storage, laundry, and a one car integral garage are in the basement. The huge, level, corner lot allows space for every activity. Minutes from the wonderful Oakmont Bakery too!
Zillow last checked: 8 hours ago
Listing updated: October 29, 2024 at 04:01pm
Listed by:
Brian Czapor 412-471-4900,
PIATT SOTHEBY'S INTERNATIONAL REALTY
Bought with:
Maggie Jayson, RS306538
RE/MAX SELECT REALTY
Source: WPMLS,MLS#: 1668767 Originating MLS: West Penn Multi-List
Originating MLS: West Penn Multi-List
Facts & features
Interior
Bedrooms & bathrooms
- Bedrooms: 3
- Bathrooms: 2
- Full bathrooms: 2
Primary bedroom
- Level: Main
- Dimensions: 18x13
Bedroom 2
- Level: Upper
- Dimensions: 12x11
Bedroom 3
- Level: Upper
- Dimensions: 14x12
Dining room
- Level: Main
- Dimensions: 12x9
Entry foyer
- Level: Main
- Dimensions: 5x4
Kitchen
- Level: Main
- Dimensions: 12x11
Living room
- Level: Main
- Dimensions: 21x11
Heating
- Gas, Hot Water
Cooling
- Wall Unit(s)
Appliances
- Included: Some Gas Appliances, Dryer, Dishwasher, Microwave, Refrigerator, Stove, Washer
Features
- Flooring: Carpet, Hardwood, Tile
- Basement: Walk-Out Access
- Number of fireplaces: 1
- Fireplace features: Decorative
Interior area
- Total structure area: 1,268
- Total interior livable area: 1,268 sqft
Property
Parking
- Total spaces: 1
- Parking features: Built In, Garage Door Opener
- Has attached garage: Yes
Features
- Levels: One and One Half
- Stories: 1
Lot
- Size: 0.38 Acres
- Dimensions: 0.3776
Details
- Parcel number: 0532P00086000000
Construction
Type & style
- Home type: SingleFamily
- Architectural style: Cape Cod
- Property subtype: Single Family Residence
Materials
- Brick
- Roof: Asphalt
Condition
- Resale
- Year built: 1940
Utilities & green energy
- Sewer: Public Sewer
- Water: Public
Community & neighborhood
Community
- Community features: Public Transportation
Location
- Region: Verona
Price history
| Date | Event | Price |
|---|---|---|
| 10/29/2024 | Sold | $250,000+4.2%$197/sqft |
Source: | ||
| 8/30/2024 | Contingent | $239,900$189/sqft |
Source: | ||
| 8/23/2024 | Listed for sale | $239,900+84.5%$189/sqft |
Source: | ||
| 3/2/2020 | Sold | $130,000-7.1%$103/sqft |
Source: | ||
| 1/8/2020 | Pending sale | $139,900$110/sqft |
Source: EXP REALTY LLC #1417617 Report a problem | ||
Public tax history
| Year | Property taxes | Tax assessment |
|---|---|---|
| 2025 | $3,727 +8.8% | $102,600 |
| 2024 | $3,425 +605.8% | $102,600 |
| 2023 | $485 | $102,600 |
Find assessor info on the county website
Neighborhood: 15147
Nearby schools
GreatSchools rating
- 5/10Holiday Park El SchoolGrades: 5-6Distance: 3.4 mi
- 4/10Plum Middle SchoolGrades: 7-8Distance: 6.2 mi
- 6/10Plum Senior High SchoolGrades: 9-12Distance: 2.5 mi
Schools provided by the listing agent
- District: Plum Boro
Source: WPMLS. This data may not be complete. We recommend contacting the local school district to confirm school assignments for this home.

Get pre-qualified for a loan
At Zillow Home Loans, we can pre-qualify you in as little as 5 minutes with no impact to your credit score.An equal housing lender. NMLS #10287.

