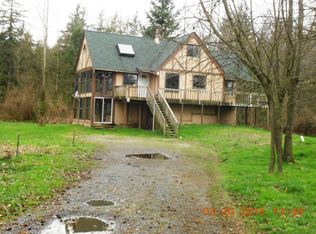Spacious 4 bedroom, 2 bath house on a wooded 4 acres with large shop. Set back off of the road, with a fully fenced pond, it is both private and serene. The house offers an open concept kitchen and living space with lots of room to entertain. Shop is large and has an insulated work room. Property has beautiful large trees and open areas to enjoy. Country living at it's finest!
This property is off market, which means it's not currently listed for sale or rent on Zillow. This may be different from what's available on other websites or public sources.
