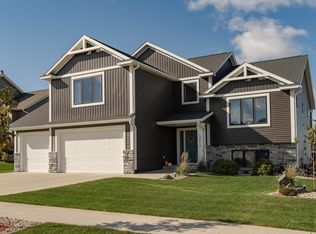Closed
$699,900
2014 Hagen Ln SW, Rochester, MN 55902
5beds
3,268sqft
Single Family Residence
Built in 2020
0.46 Acres Lot
$740,000 Zestimate®
$214/sqft
$3,913 Estimated rent
Home value
$740,000
$703,000 - $777,000
$3,913/mo
Zestimate® history
Loading...
Owner options
Explore your selling options
What's special
This home has a nice open floor plan, office with French doors. Kitchen has a corner pantry, large island, white cabinets, quartz tops and LVP floors. Upstairs master suite with trayed ceiling includes private bath with double vanity, tiled shower, soaking tub and spacious walk-in closet. Three more bedrooms and a full bath complete the upper level. Lower level completed with full bath, larger bedroom and nice size family room with fireplace. This all site on a large 1/2 acre cul-de-sac lot. It also has a maintenance free deck and large 10'x 16' utility shed behind the garage.
Zillow last checked: 8 hours ago
Listing updated: October 21, 2023 at 06:20am
Listed by:
Donald Hoerle 507-208-1119,
Castlewood Homes & Real Estate
Bought with:
Debra Quimby
Re/Max Results
Source: NorthstarMLS as distributed by MLS GRID,MLS#: 6423073
Facts & features
Interior
Bedrooms & bathrooms
- Bedrooms: 5
- Bathrooms: 4
- Full bathrooms: 3
- 1/2 bathrooms: 1
Bedroom 1
- Level: Upper
- Area: 229.5 Square Feet
- Dimensions: 17 x 13'6
Bedroom 2
- Level: Upper
- Area: 121 Square Feet
- Dimensions: 11 x 11
Bedroom 3
- Level: Upper
- Area: 156 Square Feet
- Dimensions: 13 x 12
Bedroom 4
- Level: Upper
- Area: 144 Square Feet
- Dimensions: 12 x 12
Bedroom 5
- Level: Basement
- Area: 195 Square Feet
- Dimensions: 13 x 15
Primary bathroom
- Level: Upper
Bathroom
- Level: Main
Bathroom
- Level: Basement
Family room
- Level: Basement
- Area: 399 Square Feet
- Dimensions: 19 x 21
Kitchen
- Level: Main
- Area: 280 Square Feet
- Dimensions: 14 x 20
Living room
- Level: Main
- Area: 297 Square Feet
- Dimensions: 13'6 x 22
Mud room
- Level: Main
- Area: 84 Square Feet
- Dimensions: 6 x 14
Office
- Level: Main
- Area: 150 Square Feet
- Dimensions: 12' x 12'6
Heating
- Forced Air
Cooling
- Central Air
Features
- Basement: Finished
- Number of fireplaces: 2
- Fireplace features: Family Room, Gas, Living Room
Interior area
- Total structure area: 3,268
- Total interior livable area: 3,268 sqft
- Finished area above ground: 2,368
- Finished area below ground: 900
Property
Parking
- Total spaces: 8
- Parking features: Attached, Insulated Garage
- Attached garage spaces: 8
- Details: Garage Door Height (8)
Accessibility
- Accessibility features: None
Features
- Levels: Two
- Stories: 2
- Fencing: Chain Link
Lot
- Size: 0.46 Acres
- Dimensions: 80 x 240
Details
- Foundation area: 1180
- Parcel number: 642221084821
- Zoning description: Residential-Single Family
Construction
Type & style
- Home type: SingleFamily
- Property subtype: Single Family Residence
Materials
- Fiber Board, Vinyl Siding
- Roof: Asphalt
Condition
- Age of Property: 3
- New construction: No
- Year built: 2020
Utilities & green energy
- Electric: 200+ Amp Service
- Gas: Natural Gas
- Sewer: City Sewer/Connected
- Water: City Water/Connected
Community & neighborhood
Location
- Region: Rochester
- Subdivision: Fieldstone 7th
HOA & financial
HOA
- Has HOA: No
Price history
| Date | Event | Price |
|---|---|---|
| 10/19/2023 | Sold | $699,900$214/sqft |
Source: | ||
| 9/14/2023 | Pending sale | $699,900$214/sqft |
Source: | ||
| 9/2/2023 | Listed for sale | $699,900+17.9%$214/sqft |
Source: | ||
| 3/1/2021 | Sold | $593,800+525.7%$182/sqft |
Source: Public Record Report a problem | ||
| 8/21/2020 | Sold | $94,900$29/sqft |
Source: Public Record Report a problem | ||
Public tax history
| Year | Property taxes | Tax assessment |
|---|---|---|
| 2025 | $9,424 +10.5% | $663,400 +2.9% |
| 2024 | $8,528 | $644,600 +30% |
| 2023 | -- | $495,800 +15.8% |
Find assessor info on the county website
Neighborhood: 55902
Nearby schools
GreatSchools rating
- 7/10Bamber Valley Elementary SchoolGrades: PK-5Distance: 1.1 mi
- 4/10Willow Creek Middle SchoolGrades: 6-8Distance: 2.5 mi
- 9/10Mayo Senior High SchoolGrades: 8-12Distance: 2.9 mi
Schools provided by the listing agent
- Elementary: Bamber Valley
- Middle: Willow Creek
- High: Mayo
Source: NorthstarMLS as distributed by MLS GRID. This data may not be complete. We recommend contacting the local school district to confirm school assignments for this home.
Get a cash offer in 3 minutes
Find out how much your home could sell for in as little as 3 minutes with a no-obligation cash offer.
Estimated market value$740,000
Get a cash offer in 3 minutes
Find out how much your home could sell for in as little as 3 minutes with a no-obligation cash offer.
Estimated market value
$740,000
