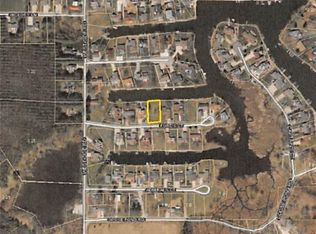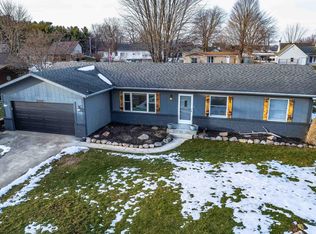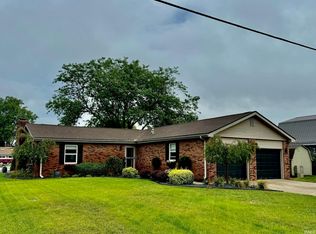3 Bedroom 2 Bath On 80 Ft. Of Channel Frontage On Lake Manitou, Rochester In. See NCIAR MlS # 201430608
This property is off market, which means it's not currently listed for sale or rent on Zillow. This may be different from what's available on other websites or public sources.


