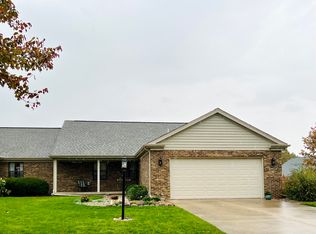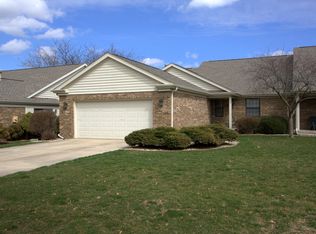This recently updated 2 bed, 2 full bath, 2 car garage ranch condo has a well-planned layout with large spacious rooms. When entering the foyer and hallway, the guest bedroom to the right is 11x17 in size with direct access to a shared full bath for guest. The master bedroom is 13x16 with a large private master bathroom which includes a double vanity and walk-in closet. The large living area has ample natural light, an updated log gas fireplace with remote for the colder months and direct access to your private deck so you can enjoy outdoor living while the yard is maintained by the condo association. The living room leads you to the formal dining room and spacious kitchen with ample cabinet storage, an abundance of counter space along with and eat in nook leading to your personal patio. With many recent updates in 2018 and 2019 including a new Lenox furnace and air conditioner, Proline water heater, Bosch dishwasher, LG washer and dryer with pedestals, Moen garbage disposal and professional interior painting of the walls, ceiling, windows, doors, baseboard and casings, this home is ready for you to move in and enjoy.
This property is off market, which means it's not currently listed for sale or rent on Zillow. This may be different from what's available on other websites or public sources.


