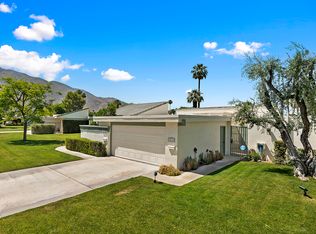Located in Sunrise Villas on Fee Land (yes you own it). Desirable location in Palm Springs, adjacent to Deepwell Estates west of Sunrise. Condo features a spacious 15x12 Main Bedroom with large walk-in closet, double sinks, dressing area & a sliding door to rear patio, greenbelt, & pool/hot tub just steps away. Vaulted ceiling in the Living room. Washer/Dryer in laundry closet in the private front patio. 1-car garage attached (shared garage) & spot in driveway. The complex offers: 8 pools, 3 spas, tennis courts, pickle ball courts. HOA also includes cable + HBO/ShowTime & internet. Local Amenities close by are Smoke Tree Plaza & The Commons to the south of Sunrise with Ralph's, Jensen's Ace Hardware, shops, restaurants, and to the north on Sunrise library, Sr Center, park space, transportation, airport, more shopping & restaurants. Short drive to downtown PS day & night life. VA/FHA Approved!
This property is off market, which means it's not currently listed for sale or rent on Zillow. This may be different from what's available on other websites or public sources.
