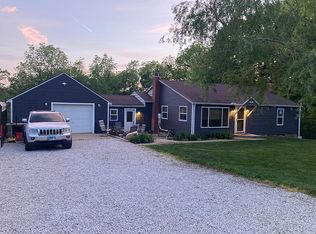Sold for $410,000
$410,000
2014 E Santa Fe Rd, Chillicothe, IL 61523
3beds
2,914sqft
Single Family Residence, Residential
Built in 1930
21.23 Acres Lot
$395,800 Zestimate®
$141/sqft
$1,672 Estimated rent
Home value
$395,800
$348,000 - $447,000
$1,672/mo
Zestimate® history
Loading...
Owner options
Explore your selling options
What's special
Nestled on over 21 sprawling acres of pristine countryside, this charming farm property offers a rare opportunity to escape the hustle and bustle of city life while enjoying the comforts of a modern home. Located in a tranquil setting, this property is ideal for those seeking a peaceful retreat or prime hunting land surrounded by natural beauty. The heart of this property is a meticulously maintained 3-bedroom, 2-bathroom house that blends rustic charm with contemporary amenities. Featuring spacious living areas, a cozy wood burning stove, and a gourmet kitchen with newer appliances, this home provides the perfect blend of comfort and functionality. The 3 main floor bedrooms have large windows offering breathtaking views of the surrounding landscape, creating a light-filled and inviting atmosphere. The main floor also has the laundry area and two updated bathrooms.The property has over 14 acres of mature timber, more than 6-7 acres of cropland and the homesite itself is approx. 1 acre. Recent updates include: tankless hot water heater, windows, roof, septic, gutter guard + gutters. Whether you're seeking a serene retreat or a productive agricultural venture, this property promises a lifestyle of comfort, privacy, and natural beauty. Schedule your private tour today and discover the endless possibilities that await at this picturesque farmstead.
Zillow last checked: 8 hours ago
Listing updated: April 22, 2025 at 01:08pm
Listed by:
Ryan Cannon 309-648-5675,
RE/MAX Traders Unlimited
Bought with:
Shannan Werckle, 475182276
eXp Realty
Source: RMLS Alliance,MLS#: PA1251711 Originating MLS: Peoria Area Association of Realtors
Originating MLS: Peoria Area Association of Realtors

Facts & features
Interior
Bedrooms & bathrooms
- Bedrooms: 3
- Bathrooms: 2
- Full bathrooms: 2
Bedroom 1
- Level: Main
- Dimensions: 14ft 1in x 10ft 1in
Bedroom 2
- Level: Main
- Dimensions: 11ft 7in x 11ft 3in
Bedroom 3
- Level: Main
- Dimensions: 12ft 2in x 9ft 1in
Other
- Level: Main
- Dimensions: 12ft 4in x 9ft 7in
Other
- Area: 1302
Additional room
- Description: Outbuilding
- Level: Main
- Dimensions: 26ft 1in x 18ft 1in
Additional room 2
- Description: Basement kitchenette
- Level: Basement
- Dimensions: 9ft 1in x 8ft 0in
Family room
- Level: Main
- Dimensions: 16ft 9in x 11ft 6in
Kitchen
- Level: Main
- Dimensions: 11ft 0in x 10ft 9in
Laundry
- Level: Main
- Dimensions: 7ft 8in x 4ft 5in
Living room
- Level: Main
- Dimensions: 21ft 1in x 16ft 2in
Main level
- Area: 1612
Recreation room
- Level: Basement
- Dimensions: 30ft 4in x 18ft 1in
Heating
- Propane, Forced Air
Cooling
- Central Air
Appliances
- Included: Dishwasher, Dryer, Range Hood, Microwave, Range, Refrigerator, Washer, Water Purifier, Water Softener Owned, Tankless Water Heater
Features
- Ceiling Fan(s), Solid Surface Counter
- Windows: Replacement Windows, Window Treatments, Blinds
- Basement: Crawl Space,Daylight,Egress Window(s),Finished,Full
- Number of fireplaces: 1
- Fireplace features: Living Room, Wood Burning Stove
Interior area
- Total structure area: 1,612
- Total interior livable area: 2,914 sqft
Property
Parking
- Total spaces: 1
- Parking features: Detached, Gravel, Paved
- Garage spaces: 1
- Details: Number Of Garage Remotes: 0
Features
- Patio & porch: Deck
- Waterfront features: Creek
Lot
- Size: 21.23 Acres
- Features: Agricultural, Wooded
Details
- Additional structures: Outbuilding
- Parcel number: 0414300008
- Zoning description: AG
Construction
Type & style
- Home type: SingleFamily
- Architectural style: Ranch
- Property subtype: Single Family Residence, Residential
Materials
- Block, Vinyl Siding
- Foundation: Block, Concrete Perimeter
- Roof: Composition,Shingle
Condition
- New construction: No
- Year built: 1930
Utilities & green energy
- Sewer: Septic Tank
- Water: Private
Community & neighborhood
Location
- Region: Chillicothe
- Subdivision: None
Other
Other facts
- Road surface type: Paved
Price history
| Date | Event | Price |
|---|---|---|
| 4/22/2025 | Sold | $410,000-8.7%$141/sqft |
Source: | ||
| 3/30/2025 | Pending sale | $449,000$154/sqft |
Source: | ||
| 10/21/2024 | Price change | $449,000-1.3%$154/sqft |
Source: | ||
| 9/12/2024 | Price change | $455,000-3%$156/sqft |
Source: | ||
| 7/14/2024 | Listed for sale | $469,000$161/sqft |
Source: | ||
Public tax history
| Year | Property taxes | Tax assessment |
|---|---|---|
| 2024 | $1,682 +1.5% | $49,650 +9.1% |
| 2023 | $1,657 -28% | $45,495 +8.3% |
| 2022 | $2,301 +39.3% | $42,004 +4.4% |
Find assessor info on the county website
Neighborhood: 61523
Nearby schools
GreatSchools rating
- 4/10Chillicothe Elementary CenterGrades: 4-5Distance: 3.4 mi
- 9/10Chillicothe Jr High SchoolGrades: 6-8Distance: 3.4 mi
- 5/10Il Valley Central High SchoolGrades: 9-12Distance: 3.3 mi
Get pre-qualified for a loan
At Zillow Home Loans, we can pre-qualify you in as little as 5 minutes with no impact to your credit score.An equal housing lender. NMLS #10287.
