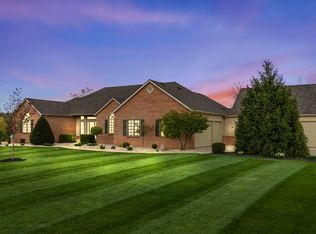Closed
$300,000
2014 E Gump Rd, Fort Wayne, IN 46845
3beds
2,788sqft
Single Family Residence
Built in 1976
1.22 Acres Lot
$324,700 Zestimate®
$--/sqft
$2,246 Estimated rent
Home value
$324,700
$295,000 - $354,000
$2,246/mo
Zestimate® history
Loading...
Owner options
Explore your selling options
What's special
3 bedroom, 2 full bath on a full basement in the Northwest Allen County School District. The home is nestled in on a little over an acre with no HOAs!! The wrap around porch leads you right to the in-ground 20x35 pool (The pool has not been opened for years and will need a new liner) and is fenced in! Come put your own updates and touches on this home!
Zillow last checked: 8 hours ago
Listing updated: July 19, 2024 at 12:54pm
Listed by:
Lisa Firks Cell:260-341-1870,
Coldwell Banker Real Estate Group
Bought with:
Ginger Miller, RB14048718
CENTURY 21 Bradley Realty, Inc
Source: IRMLS,MLS#: 202421675
Facts & features
Interior
Bedrooms & bathrooms
- Bedrooms: 3
- Bathrooms: 2
- Full bathrooms: 2
- Main level bedrooms: 3
Bedroom 1
- Level: Main
Bedroom 2
- Level: Main
Dining room
- Level: Main
- Area: 132
- Dimensions: 11 x 12
Family room
- Level: Basement
- Area: 342
- Dimensions: 18 x 19
Kitchen
- Level: Main
- Area: 168
- Dimensions: 14 x 12
Living room
- Level: Main
- Area: 285
- Dimensions: 15 x 19
Heating
- Electric, Forced Air
Cooling
- Central Air
Appliances
- Included: Range/Oven Hook Up Elec, Dishwasher, Refrigerator, Washer, Dryer-Electric, Electric Oven, Electric Range, Electric Water Heater, Water Softener Owned
- Laundry: Electric Dryer Hookup, Main Level
Features
- 1st Bdrm En Suite, Sound System, Walk-In Closet(s), Eat-in Kitchen, Main Level Bedroom Suite
- Flooring: Carpet, Laminate
- Basement: Full,Walk-Out Access,Finished,Concrete,Sump Pump
- Attic: Storage
- Number of fireplaces: 2
- Fireplace features: Family Room, Living Room, Wood Burning, Wood Burning Stove
Interior area
- Total structure area: 2,788
- Total interior livable area: 2,788 sqft
- Finished area above ground: 1,394
- Finished area below ground: 1,394
Property
Parking
- Total spaces: 2
- Parking features: Detached, Gravel
- Garage spaces: 2
- Has uncovered spaces: Yes
Features
- Levels: One
- Stories: 1
- Patio & porch: Deck
- Pool features: In Ground
- Fencing: Chain Link,Wood
Lot
- Size: 1.22 Acres
- Dimensions: 298 x 178
- Features: Level, Sloped, Landscaped
Details
- Parcel number: 020215476005.000057
Construction
Type & style
- Home type: SingleFamily
- Architectural style: Traditional
- Property subtype: Single Family Residence
Materials
- Brick, Vinyl Siding
- Roof: Asphalt,Shingle
Condition
- New construction: No
- Year built: 1976
Utilities & green energy
- Sewer: City
- Water: Well
Community & neighborhood
Security
- Security features: Radon System
Community
- Community features: Pool
Location
- Region: Fort Wayne
- Subdivision: None
Other
Other facts
- Listing terms: Cash,Conventional
Price history
| Date | Event | Price |
|---|---|---|
| 7/19/2024 | Sold | $300,000+0% |
Source: | ||
| 6/16/2024 | Pending sale | $299,900$108/sqft |
Source: | ||
| 6/14/2024 | Listed for sale | $299,900 |
Source: | ||
Public tax history
| Year | Property taxes | Tax assessment |
|---|---|---|
| 2024 | $2,036 +16.4% | $294,800 +8.6% |
| 2023 | $1,749 +1.2% | $271,500 +14.4% |
| 2022 | $1,728 +6.4% | $237,400 +6.9% |
Find assessor info on the county website
Neighborhood: 46845
Nearby schools
GreatSchools rating
- 7/10Cedar Canyon Elementary SchoolGrades: PK-5Distance: 1.1 mi
- 7/10Maple Creek Middle SchoolGrades: 6-8Distance: 1.9 mi
- 9/10Carroll High SchoolGrades: PK,9-12Distance: 4.6 mi
Schools provided by the listing agent
- Elementary: Cedar Canyon
- Middle: Maple Creek
- High: Carroll
- District: Northwest Allen County
Source: IRMLS. This data may not be complete. We recommend contacting the local school district to confirm school assignments for this home.
Get pre-qualified for a loan
At Zillow Home Loans, we can pre-qualify you in as little as 5 minutes with no impact to your credit score.An equal housing lender. NMLS #10287.
Sell for more on Zillow
Get a Zillow Showcase℠ listing at no additional cost and you could sell for .
$324,700
2% more+$6,494
With Zillow Showcase(estimated)$331,194
