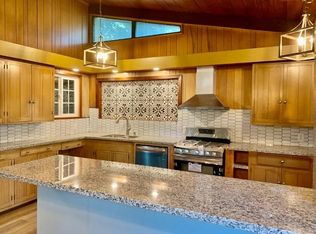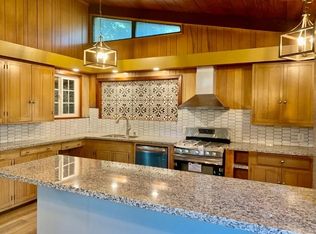Closed
$375,000
2014 Douglas Rd, Stockton, CA 95207
3beds
1,176sqft
Single Family Residence
Built in 1952
6,412.03 Square Feet Lot
$376,000 Zestimate®
$319/sqft
$2,162 Estimated rent
Home value
$376,000
$342,000 - $414,000
$2,162/mo
Zestimate® history
Loading...
Owner options
Explore your selling options
What's special
Modern home in Lincoln Village. Great Room concept with redwood open beam ceiling & access to spacious covered patio. Tile flooring throughout. Updated kitchen features Cambria Colton Quartz counters & Ziatile Zellige handmade tile backsplash. Remodeled bathroom w/ Ziatile Zellige handmade tile in bath/shower. Laundry room with floor to ceiling cabinets. Spacious bedrooms & walk-in closet. Abundant interior & exterior storage space. New custom doors & all new hardware. New interior & exterior paint, New HVAC & serviced ducts. New electrical panel, vinyl roof & gutters, & water heater. Serene low-maintenance backyard w/ covered patio. HOA pool f/ coming summer months. Lincoln Unified School District. Short walk to Village Oaks Elementary. Water utility included in tax. Conveniently located near I-5 access and Lincoln Village shopping & restaurants.
Zillow last checked: 8 hours ago
Listing updated: December 11, 2025 at 11:18am
Listed by:
Berenice Alvarez DRE #01421811 209-403-9409,
RE/MAX Grupe Gold
Bought with:
Rosemary Minori, DRE #01314110
RE/MAX Grupe Gold
Source: MetroList Services of CA,MLS#: 225048667Originating MLS: MetroList Services, Inc.
Facts & features
Interior
Bedrooms & bathrooms
- Bedrooms: 3
- Bathrooms: 1
- Full bathrooms: 1
Dining room
- Features: Dining/Family Combo
Kitchen
- Features: Quartz Counter, Kitchen/Family Combo
Heating
- Central
Cooling
- Central Air
Appliances
- Included: Dryer, Washer
- Laundry: Cabinets, Inside Room
Features
- Flooring: Tile
- Number of fireplaces: 1
- Fireplace features: Brick, Family Room, Wood Burning
Interior area
- Total interior livable area: 1,176 sqft
Property
Parking
- Total spaces: 2
- Parking features: No Garage, Covered
- Carport spaces: 2
Features
- Stories: 1
Lot
- Size: 6,412 sqft
- Features: Landscape Front
Details
- Zoning description: R-1
- Special conditions: Short Sale
Construction
Type & style
- Home type: SingleFamily
- Property subtype: Single Family Residence
Materials
- Brick, Concrete, Wood
- Foundation: Slab
- Roof: Flat
Condition
- Year built: 1952
Utilities & green energy
- Sewer: Public Sewer
- Water: Public
- Utilities for property: Public, Sewer In & Connected
Community & neighborhood
Location
- Region: Stockton
HOA & financial
HOA
- Has HOA: Yes
- HOA fee: $300 annually
- Amenities included: Pool
- Services included: Pool
Price history
| Date | Event | Price |
|---|---|---|
| 12/10/2025 | Sold | $375,000-2.6%$319/sqft |
Source: MetroList Services of CA #225048667 Report a problem | ||
| 10/27/2025 | Pending sale | $385,000$327/sqft |
Source: MetroList Services of CA #225048667 Report a problem | ||
| 9/22/2025 | Price change | $385,000+2.7%$327/sqft |
Source: MetroList Services of CA #225048667 Report a problem | ||
| 8/30/2025 | Pending sale | $375,000$319/sqft |
Source: MetroList Services of CA #225048667 Report a problem | ||
| 7/3/2025 | Price change | $375,000-9.6%$319/sqft |
Source: MetroList Services of CA #225048667 Report a problem | ||
Public tax history
Tax history is unavailable.
Neighborhood: 95207
Nearby schools
GreatSchools rating
- 2/10Tully C. Knoles SchoolGrades: K-8Distance: 0.5 mi
- 7/10Lincoln High SchoolGrades: 9-12Distance: 0.7 mi

Get pre-qualified for a loan
At Zillow Home Loans, we can pre-qualify you in as little as 5 minutes with no impact to your credit score.An equal housing lender. NMLS #10287.
Sell for more on Zillow
Get a free Zillow Showcase℠ listing and you could sell for .
$376,000
2% more+ $7,520
With Zillow Showcase(estimated)
$383,520
