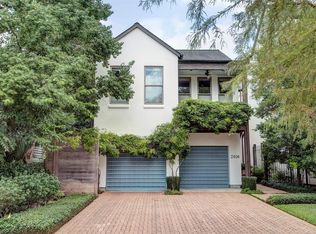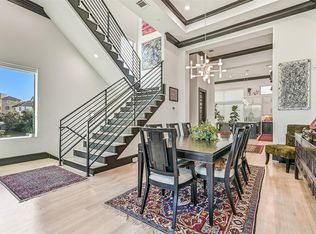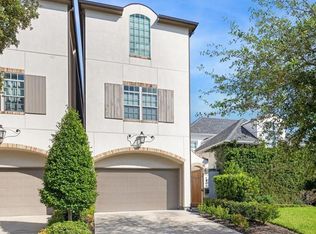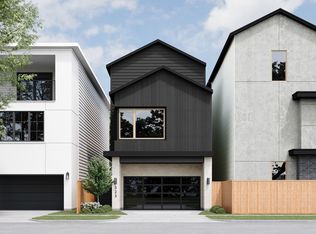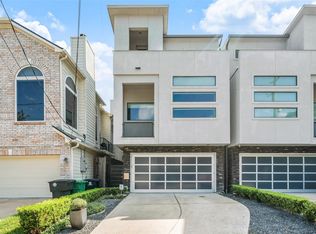Welcome to 2014 Decatur, a sophisticated home situated in the Washington East/Sabine area, close to excellent shopping and dining. This elegant and functional private retreat boasts features like an elevator, a fenced yard/courtyard, a second-floor balcony, and a third-floor rooftop deck. Designer touches include high ceilings, a Thermador range, a Sub-Zero refrigerator, and custom cabinetry throughout. The dining room is open to the kitchen and breakfast bar area, while the living area offers stunning 180-degree views and balcony access. The primary retreat on the third floor includes an en suite bath and a flexible room, currently a media room, with access to the rooftop deck that offers unobstructed views of downtown Houston that rival the best in the city. The guest bedrooms and laundry room are located on the first floor, with direct garage access. Enjoy gorgeous sunrise and sunset skyline views, as well as seasonal fireworks displays from the comfort of your home. Welcome Home.
For sale
$1,099,000
2014 Decatur St, Houston, TX 77007
3beds
3,299sqft
Est.:
Single Family Residence
Built in 2001
4,399.56 Square Feet Lot
$1,057,700 Zestimate®
$333/sqft
$-- HOA
What's special
Second-floor balconyThird-floor rooftop deckHigh ceilingsDirect garage accessFlexible roomMedia roomEn suite bath
- 89 days |
- 351 |
- 10 |
Zillow last checked: 8 hours ago
Listing updated: September 29, 2025 at 04:43am
Listed by:
Kyle Hatcher TREC #0683760 713-440-8532,
Hatch Agency Real Estate,
Abigail Hatcher TREC #0649691 713-289-4742,
Hatch Agency Real Estate
Source: HAR,MLS#: 59504918
Tour with a local agent
Facts & features
Interior
Bedrooms & bathrooms
- Bedrooms: 3
- Bathrooms: 3
- Full bathrooms: 2
- 1/2 bathrooms: 1
Rooms
- Room types: Media Room, Utility Room
Primary bathroom
- Features: Full Secondary Bathroom Down, Primary Bath: Double Sinks, Primary Bath: Separate Shower, Secondary Bath(s): Tub/Shower Combo
Kitchen
- Features: Walk-in Pantry
Heating
- Natural Gas
Cooling
- Ceiling Fan(s), Electric
Appliances
- Included: Water Heater, Disposal, Microwave, Gas Range, Dishwasher
- Laundry: Electric Dryer Hookup, Gas Dryer Hookup, Washer Hookup
Features
- Balcony, Crown Molding, Elevator, High Ceilings, 2 Bedrooms Down, En-Suite Bath, Primary Bed - 3rd Floor, Walk-In Closet(s)
- Flooring: Tile, Wood
- Windows: Insulated/Low-E windows
Interior area
- Total structure area: 3,299
- Total interior livable area: 3,299 sqft
Property
Parking
- Total spaces: 2
- Parking features: Attached, Oversized
- Attached garage spaces: 2
Accessibility
- Accessibility features: Disabled Access
Features
- Levels: Split Level
- Stories: 3
- Patio & porch: Patio/Deck, Deck
- Exterior features: Balcony, Side Yard
- Fencing: Back Yard
Lot
- Size: 4,399.56 Square Feet
- Features: Other, 0 Up To 1/4 Acre
Details
- Parcel number: 1215570010002
Construction
Type & style
- Home type: SingleFamily
- Architectural style: Traditional
- Property subtype: Single Family Residence
Materials
- Batts Insulation, Stucco
- Foundation: Slab on Builders Pier
- Roof: Composition
Condition
- New construction: No
- Year built: 2001
Details
- Builder name: Gary Bumpass
Utilities & green energy
- Sewer: Public Sewer
- Water: Public
Green energy
- Energy efficient items: Attic Vents, HVAC
Community & HOA
Community
- Subdivision: Decatur Place
Location
- Region: Houston
Financial & listing details
- Price per square foot: $333/sqft
- Tax assessed value: $906,377
- Annual tax amount: $19,273
- Date on market: 9/25/2025
- Listing terms: Cash,Conventional,VA Loan
- Ownership: Full Ownership
Estimated market value
$1,057,700
$1.00M - $1.11M
$3,750/mo
Price history
Price history
| Date | Event | Price |
|---|---|---|
| 11/3/2025 | Listing removed | $6,500$2/sqft |
Source: | ||
| 11/6/2024 | Listed for rent | $6,500$2/sqft |
Source: | ||
| 10/7/2024 | Price change | $1,099,000-8.3%$333/sqft |
Source: | ||
| 6/17/2024 | Listed for sale | $1,199,000-7.8%$363/sqft |
Source: | ||
| 4/22/2024 | Listing removed | -- |
Source: | ||
Public tax history
Public tax history
| Year | Property taxes | Tax assessment |
|---|---|---|
| 2025 | -- | $906,377 +2.5% |
| 2024 | -- | $883,906 -7.6% |
| 2023 | -- | $956,546 +8.4% |
Find assessor info on the county website
BuyAbility℠ payment
Est. payment
$7,256/mo
Principal & interest
$5406
Property taxes
$1465
Home insurance
$385
Climate risks
Neighborhood: Washington Avenue Coalition - Memorial Park
Nearby schools
GreatSchools rating
- 6/10Crockett Elementary SchoolGrades: PK-5Distance: 0.5 mi
- 8/10Hogg Middle SchoolGrades: 6-8Distance: 1.6 mi
- 6/10Heights High SchoolGrades: 9-12Distance: 2.1 mi
Schools provided by the listing agent
- Elementary: Crockett Elementary School (Houston)
- Middle: Hogg Middle School (Houston)
- High: Heights High School
Source: HAR. This data may not be complete. We recommend contacting the local school district to confirm school assignments for this home.
- Loading
- Loading
