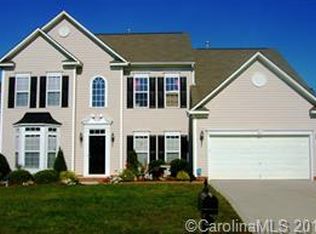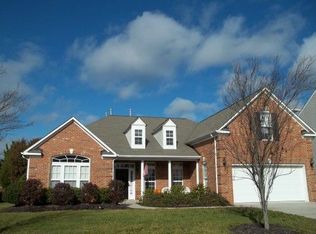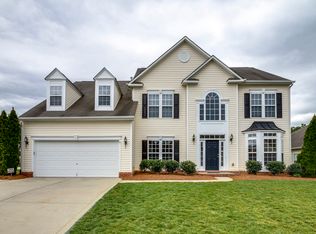Closed
$445,000
2014 Currier Pl, Indian Trail, NC 28079
5beds
3,186sqft
Single Family Residence
Built in 2006
0.27 Acres Lot
$507,700 Zestimate®
$140/sqft
$2,668 Estimated rent
Home value
$507,700
$482,000 - $533,000
$2,668/mo
Zestimate® history
Loading...
Owner options
Explore your selling options
What's special
MUST SEE home in sought after Brandon Oaks! This delightful home is sure to impress with its abundance of natural light and spacious rooms. The main level features an Office, formal living and a spacious dining room. Gas fp in living room. Open floor plan with sunroom off of kitchen. Upstairs are 4 Bedrooms and 1 Bonus/Flex room converted to a bedroom. You will find the spacious primary bedroom w/tray ceiling, en-suite bathroom w/garden tub & walk in closet. The home has front and back irrigation system. Brandon Oaks is one of the most desired neighborhoods in Indian Trail, offering a multitude of amenities including walking trails, 2 outdoor pools, playgrounds, tennis court(s), basketball, a stocked fishing pond, soccer field, volleyball, clubhouse & more. ROOF was replaced in 2020 and so was the water heater.
Back on the market due to unfortunate circumstances with the buyer.
Zillow last checked: 8 hours ago
Listing updated: October 17, 2023 at 07:53am
Listing Provided by:
Shalimar Rose 704realestaterose@gmail.com,
Mark Spain Real Estate
Bought with:
Rebecca Shanko
Wellspring Realty, Inc
Source: Canopy MLS as distributed by MLS GRID,MLS#: 4047927
Facts & features
Interior
Bedrooms & bathrooms
- Bedrooms: 5
- Bathrooms: 3
- Full bathrooms: 2
- 1/2 bathrooms: 1
Primary bedroom
- Level: Upper
Primary bedroom
- Level: Upper
Bedroom s
- Level: Upper
Bedroom s
- Level: Upper
Bedroom s
- Level: Upper
Bedroom s
- Level: Upper
Bedroom s
- Level: Upper
Bedroom s
- Level: Upper
Bathroom half
- Level: Main
Bathroom full
- Level: Upper
Bathroom full
- Level: Upper
Bathroom half
- Level: Main
Bathroom full
- Level: Upper
Bathroom full
- Level: Upper
Bonus room
- Level: Upper
Bonus room
- Level: Upper
Dining room
- Level: Main
Dining room
- Level: Main
Family room
- Level: Main
Family room
- Level: Main
Kitchen
- Level: Main
Kitchen
- Level: Main
Laundry
- Level: Main
Laundry
- Level: Main
Living room
- Level: Main
Living room
- Level: Main
Office
- Level: Main
Office
- Level: Main
Sunroom
- Level: Main
Sunroom
- Level: Main
Heating
- Central, Natural Gas
Cooling
- Central Air, Electric
Appliances
- Included: Dishwasher, Disposal, Dryer, Electric Oven, Electric Range, Electric Water Heater, Microwave, Plumbed For Ice Maker, Refrigerator, Self Cleaning Oven, Washer, Washer/Dryer
- Laundry: Electric Dryer Hookup, Laundry Room, Main Level, Washer Hookup
Features
- Soaking Tub, Kitchen Island, Open Floorplan, Pantry, Tray Ceiling(s)(s), Walk-In Closet(s), Walk-In Pantry
- Flooring: Carpet, Tile, Wood
- Doors: French Doors
- Has basement: No
- Attic: Permanent Stairs,Walk-In
- Fireplace features: Gas, Living Room
Interior area
- Total structure area: 3,186
- Total interior livable area: 3,186 sqft
- Finished area above ground: 3,186
- Finished area below ground: 0
Property
Parking
- Total spaces: 4
- Parking features: Driveway, Attached Garage, Garage Door Opener, Garage on Main Level
- Attached garage spaces: 2
- Uncovered spaces: 2
Features
- Levels: Two
- Stories: 2
- Exterior features: In-Ground Irrigation
Lot
- Size: 0.27 Acres
Details
- Parcel number: 07090733
- Zoning: AQ0
- Special conditions: Standard
Construction
Type & style
- Home type: SingleFamily
- Property subtype: Single Family Residence
Materials
- Vinyl
- Foundation: Slab
Condition
- New construction: No
- Year built: 2006
Utilities & green energy
- Sewer: Public Sewer
- Water: City
Community & neighborhood
Location
- Region: Indian Trail
- Subdivision: Brandon Oaks
HOA & financial
HOA
- Has HOA: Yes
- HOA fee: $540 annually
- Association name: Cusick
- Association phone: 704-544-7779
Other
Other facts
- Road surface type: Concrete
Price history
| Date | Event | Price |
|---|---|---|
| 10/16/2023 | Sold | $445,000-1.1%$140/sqft |
Source: | ||
| 8/7/2023 | Price change | $450,000-4.3%$141/sqft |
Source: | ||
| 7/19/2023 | Listed for sale | $470,000+71.8%$148/sqft |
Source: | ||
| 4/20/2006 | Sold | $273,500$86/sqft |
Source: Public Record | ||
Public tax history
| Year | Property taxes | Tax assessment |
|---|---|---|
| 2025 | $3,520 +21.8% | $530,600 +56.5% |
| 2024 | $2,890 +1.4% | $339,000 |
| 2023 | $2,851 +2.2% | $339,000 |
Find assessor info on the county website
Neighborhood: 28079
Nearby schools
GreatSchools rating
- 7/10Shiloh Elementary SchoolGrades: 3-5Distance: 0.6 mi
- 3/10Sun Valley Middle SchoolGrades: 6-8Distance: 0.4 mi
- 5/10Sun Valley High SchoolGrades: 9-12Distance: 0.5 mi
Schools provided by the listing agent
- Elementary: Shiloh
- Middle: Sun Valley
- High: Sun Valley
Source: Canopy MLS as distributed by MLS GRID. This data may not be complete. We recommend contacting the local school district to confirm school assignments for this home.
Get a cash offer in 3 minutes
Find out how much your home could sell for in as little as 3 minutes with a no-obligation cash offer.
Estimated market value
$507,700
Get a cash offer in 3 minutes
Find out how much your home could sell for in as little as 3 minutes with a no-obligation cash offer.
Estimated market value
$507,700


