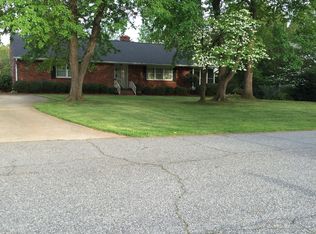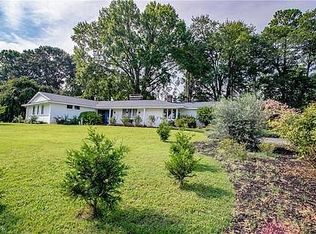Sold for $265,000
$265,000
2014 College Ave, Anderson, SC 29621
3beds
1,793sqft
Single Family Residence
Built in ----
0.5 Acres Lot
$271,500 Zestimate®
$148/sqft
$1,681 Estimated rent
Home value
$271,500
$225,000 - $326,000
$1,681/mo
Zestimate® history
Loading...
Owner options
Explore your selling options
What's special
You've just found the perfect home! 2014 College Ave. sits in a quiet, family friendly, established neighborhood. It offers a half acre lot with a large fenced backyard, perfect for children and pets to play. The home features three bedrooms, two baths, a charming kitchen, an open breakfast area and den, along with a once formal dining room that is now used as flex space. This home resides in an area that feeds to award winning Concord, McCants, and TL Hanna schools. Don't let this beautiful home get sold before you can see it! Take a look today! Offered for $282,900!
Zillow last checked: 8 hours ago
Listing updated: October 15, 2025 at 09:26am
Listed by:
David Phillips 864-617-5463,
Silver Star Real Estate
Bought with:
Arden Stelly, 116545
BHHS C Dan Joyner - Anderson
Source: WUMLS,MLS#: 20285206 Originating MLS: Western Upstate Association of Realtors
Originating MLS: Western Upstate Association of Realtors
Facts & features
Interior
Bedrooms & bathrooms
- Bedrooms: 3
- Bathrooms: 2
- Full bathrooms: 2
- Main level bathrooms: 2
- Main level bedrooms: 3
Primary bedroom
- Level: Main
- Dimensions: 13x13.5
Bedroom 2
- Level: Main
- Dimensions: 11x13.5
Bedroom 3
- Level: Main
- Dimensions: 13x12
Primary bathroom
- Level: Main
- Dimensions: 4x7.5
Bathroom
- Level: Main
- Dimensions: 6x10
Breakfast room nook
- Level: Main
- Dimensions: 8.5x14
Den
- Level: Main
- Dimensions: 14x18
Dining room
- Level: Main
- Dimensions: 17x12
Kitchen
- Level: Main
- Dimensions: 9x11
Heating
- Natural Gas
Cooling
- Central Air, Electric, Attic Fan
Appliances
- Included: Dishwasher, Electric Oven, Electric Range, Electric Water Heater, Microwave, Refrigerator, Plumbed For Ice Maker
- Laundry: Washer Hookup, Electric Dryer Hookup
Features
- Ceiling Fan(s), Fireplace, Laminate Countertop, Bath in Primary Bedroom, Main Level Primary, Pull Down Attic Stairs, Smooth Ceilings, Shower Only, Cable TV, Walk-In Shower, Window Treatments
- Flooring: Carpet, Ceramic Tile, Hardwood, Luxury Vinyl Plank
- Windows: Blinds, Wood Frames
- Basement: None,Crawl Space
- Has fireplace: Yes
- Fireplace features: Multiple
Interior area
- Total structure area: 1,793
- Total interior livable area: 1,793 sqft
- Finished area above ground: 1,793
- Finished area below ground: 0
Property
Parking
- Total spaces: 1
- Parking features: Attached Carport, Driveway
- Garage spaces: 1
- Has carport: Yes
Accessibility
- Accessibility features: Low Threshold Shower
Features
- Levels: One
- Stories: 1
- Patio & porch: Front Porch
- Exterior features: Fence, Porch
- Fencing: Yard Fenced
Lot
- Size: 0.50 Acres
- Features: City Lot, Level, Subdivision, Trees
Details
- Parcel number: 1221705013000
Construction
Type & style
- Home type: SingleFamily
- Architectural style: Ranch
- Property subtype: Single Family Residence
Materials
- Brick
- Foundation: Crawlspace
- Roof: Composition,Shingle
Utilities & green energy
- Sewer: Public Sewer
- Water: Public
- Utilities for property: Electricity Available, Natural Gas Available, Sewer Available, Water Available, Cable Available
Community & neighborhood
Security
- Security features: Smoke Detector(s)
Location
- Region: Anderson
- Subdivision: Bellview Estates
Other
Other facts
- Listing agreement: Exclusive Right To Sell
Price history
| Date | Event | Price |
|---|---|---|
| 10/15/2025 | Sold | $265,000-6.3%$148/sqft |
Source: | ||
| 9/16/2025 | Contingent | $282,900$158/sqft |
Source: | ||
| 7/25/2025 | Listed for sale | $282,900$158/sqft |
Source: | ||
| 7/13/2025 | Pending sale | $282,900$158/sqft |
Source: | ||
| 6/5/2025 | Price change | $282,900-2.4%$158/sqft |
Source: | ||
Public tax history
| Year | Property taxes | Tax assessment |
|---|---|---|
| 2024 | -- | $6,950 |
| 2023 | $2,919 +1.8% | $6,950 |
| 2022 | $2,866 +7.9% | $6,950 +16.2% |
Find assessor info on the county website
Neighborhood: 29621
Nearby schools
GreatSchools rating
- 6/10Concord Elementary SchoolGrades: PK-5Distance: 0.8 mi
- 7/10Mccants Middle SchoolGrades: 6-8Distance: 1 mi
- 8/10T. L. Hanna High SchoolGrades: 9-12Distance: 3.2 mi
Schools provided by the listing agent
- Elementary: Concord Elem
- Middle: Mccants Middle
- High: Tl Hanna High
Source: WUMLS. This data may not be complete. We recommend contacting the local school district to confirm school assignments for this home.
Get a cash offer in 3 minutes
Find out how much your home could sell for in as little as 3 minutes with a no-obligation cash offer.
Estimated market value$271,500
Get a cash offer in 3 minutes
Find out how much your home could sell for in as little as 3 minutes with a no-obligation cash offer.
Estimated market value
$271,500

