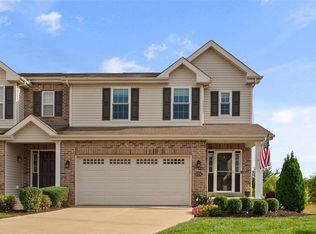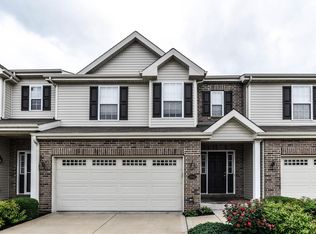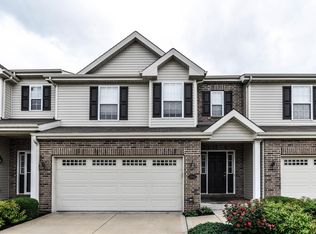Buyer's cold feet is your opportunity to call this one home!The moment you walk through the door, you will know you are home. Hardwood floors, plush newer carpet,vaulted ceiling and a gas fireplace.Off of the family room is your deck which looks out to the common ground and walking trail. Back inside you will find the main floor laundry which leads to the fully dry walled and painted 2 car garage. The kitchen boasts granite counters, hardwood floors, and ample counter/cabinet space. Stainless Steel refrigerator stays for your convenience. The spacious main floor master bedroom suite includes vaulted ceiling,walk in closet, and a bay window. Upstairs you will find a generous loft area with a transom window for extra light. A perfect spot for relaxing or even a home office.2 additional large bedrooms which include walk in closets. Centrally located close to major highways, shopping, parks and walking trails. Alarm system. This spacious, yet cozy, townhouse feels like home.
This property is off market, which means it's not currently listed for sale or rent on Zillow. This may be different from what's available on other websites or public sources.


