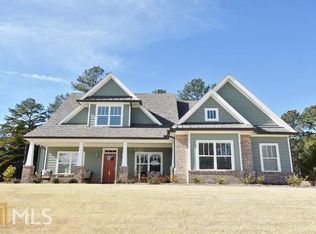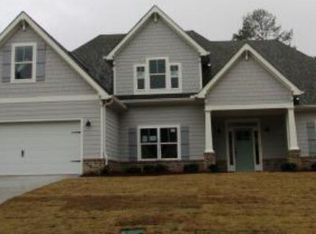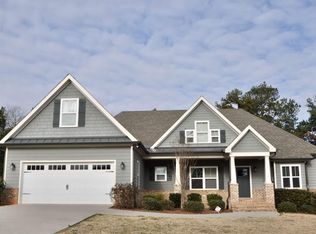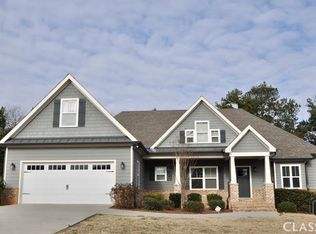This almost new construction built by JW York is a must see for those looking for a great close to downtown Watkinsville location and a super energy efficient home. It is just one of 15 homes in this quiet, friendly neighborhood. This home has many upgrades that you can see such as beautiful quartz countertops throughout and gleaming hardwood floors, but also upgrades you can't see such as spray foam insulation, engineered silent I-joist floor system, a whole house surge protector, an electric car charger and energy efficient lighting. Cost of ownership is less in this home due to its thoughtful efficiencies. The kitchen with its lovely quartz countertops, custom cabinetry and stainless steel appliances is sure to delight the chef of the family. Its open floor plan concept allows for conversation and perfect flow into the living room with a wood burning fireplace. There's extra cabinet space in the butlers pantry that is smartly placed in between the eating area and dining room (or could be used as an office). There are hardwood floors throughout the main floor including the master bedroom and master walk in closet. Upstairs are 3 additional bedrooms. One has an en suite bathroom and the other two rooms share a jack and jill bathroom. Buyers are sure to enjoy the artistic tile work, upgraded cabinetry and paint color selections hand picked by the builder's interior designer not even one year ago! Per owner request, please remove shoes when entering home. Thank you!
This property is off market, which means it's not currently listed for sale or rent on Zillow. This may be different from what's available on other websites or public sources.




