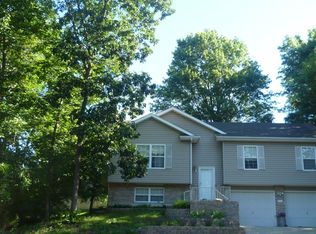Lovely 4-bedroom, 3-bath home on Chapel Hill is ready and waiting for you! This clean, well-maintained ranch walk-out has many extras. The home features a formal living room with bay window, not one but TWO pantries in the kitchen, built-in china cabinet in the dining area, vinyl-plank flooring on the main level, updated SS appliances, family room with gas fireplace and wet bar, a private deck off the master bedroom, full privacy fence, and a brand new HVAC was installed in 2020. Russell Blvd Elementary, Gentry Middle, and Rock Bridge HS schools and oh so close to everything SW Columbia has to offer. Easy walk to Twin Lakes Recreation Area and just minutes to shopping and dining. It's easy to show and shouldn't last long!
This property is off market, which means it's not currently listed for sale or rent on Zillow. This may be different from what's available on other websites or public sources.

