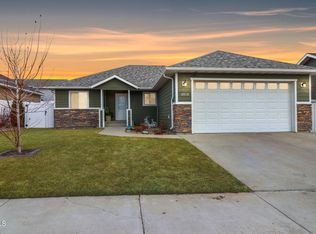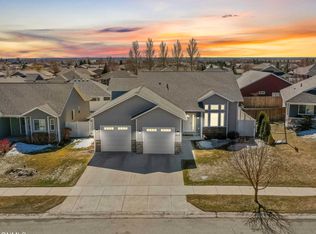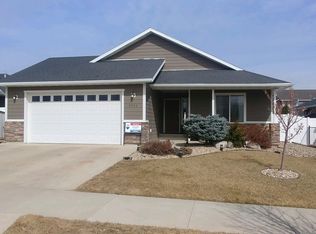Sold on 05/30/25
Price Unknown
2014 23rd St W, Williston, ND 58801
6beds
3,186sqft
Single Family Residence
Built in 2011
6,098.4 Square Feet Lot
$515,100 Zestimate®
$--/sqft
$3,392 Estimated rent
Home value
$515,100
$469,000 - $567,000
$3,392/mo
Zestimate® history
Loading...
Owner options
Explore your selling options
What's special
Welcome to this spacious and beautifully updated 6-bedroom home, thoughtfully designed to meet all your family's needs and more! Step inside to discover a stunning brand new kitchen, complete with modern finishes, ample storage, and an open layout that flows seamlessly into the light-filled living and dining areas—perfect for entertaining or everyday living. The primary suite offers a large rom w/ a gorgeous tile & rock shower, a walk-in closet, and a peaceful atmosphere to unwind.
Downstairs, the fully finished basement provides even more living space, including a large family/rec room, 3 additional bedrooms—each with egress windows—a full bathroom, a storage room, and a second full kitchen that also features an egress window. Ideal for guests. Step outside and enjoy the beautifully maintained backyard, complete with mature trees and bushes, a retaining wall, and a private patio area with a cozy fire pit—the perfect spot to gather and enjoy the season. This home truly has it all—space, comfort, versatility, and outdoor charm. Don't miss the opportunity to make it yours!
Zillow last checked: 8 hours ago
Listing updated: June 04, 2025 at 04:07pm
Listed by:
Kassie M. Gorder 701-770-7423,
Basin Brokers Realtors
Bought with:
Amber Fahrnkopf, 11677
Century 21 Morrison Realty
Source: Great North MLS,MLS#: 4018709
Facts & features
Interior
Bedrooms & bathrooms
- Bedrooms: 6
- Bathrooms: 3
- Full bathrooms: 2
- 3/4 bathrooms: 1
Heating
- Forced Air
Cooling
- Ceiling Fan(s), Central Air
Appliances
- Included: Dishwasher, Microwave, Refrigerator, Washer
- Laundry: Main Level
Features
- Main Floor Bedroom, Pantry, Primary Bath, Vaulted Ceiling(s), Walk-In Closet(s)
- Flooring: Carpet, Ceramic Tile, Laminate
- Basement: Egress Windows,Finished,Full
- Has fireplace: No
Interior area
- Total structure area: 3,186
- Total interior livable area: 3,186 sqft
- Finished area above ground: 1,593
- Finished area below ground: 1,593
Property
Parking
- Total spaces: 2
- Parking features: Garage
- Garage spaces: 2
Features
- Patio & porch: Patio
- Exterior features: Fire Pit
- Fencing: Vinyl,Full
Lot
- Size: 6,098 sqft
- Features: Sprinklers In Rear, Sprinklers In Front, Lot - Owned, Private
Details
- Parcel number: 01662003811000
Construction
Type & style
- Home type: SingleFamily
- Architectural style: Ranch
- Property subtype: Single Family Residence
Materials
- HardiPlank Type
- Foundation: Concrete Perimeter
- Roof: Shingle
Condition
- New construction: No
- Year built: 2011
Utilities & green energy
- Sewer: Public Sewer
- Water: Public
- Utilities for property: Sewer Connected, Natural Gas Connected, Phone Connected, Water Connected, Trash Pickup - Public, Cable Connected, Electricity Connected
Community & neighborhood
Location
- Region: Williston
- Subdivision: The Timbers Sub
Other
Other facts
- Listing terms: VA Loan,USDA Loan,Cash,Conventional,FHA
- Road surface type: Paved
Price history
| Date | Event | Price |
|---|---|---|
| 5/30/2025 | Sold | -- |
Source: Great North MLS #4018709 | ||
| 4/30/2025 | Pending sale | $485,000$152/sqft |
Source: Great North MLS #4018709 | ||
| 4/22/2025 | Price change | $485,000-2.8%$152/sqft |
Source: Great North MLS #4018709 | ||
| 4/9/2025 | Listed for sale | $499,000$157/sqft |
Source: Great North MLS #4018709 | ||
| 7/24/2019 | Sold | -- |
Source: Public Record | ||
Public tax history
| Year | Property taxes | Tax assessment |
|---|---|---|
| 2024 | $3,146 -4.6% | $212,190 +6.5% |
| 2023 | $3,298 +2.4% | $199,170 +5.2% |
| 2022 | $3,222 +2.3% | $189,365 +1.6% |
Find assessor info on the county website
Neighborhood: 58801
Nearby schools
GreatSchools rating
- NAHagan Elementary SchoolGrades: K-4Distance: 0.4 mi
- NAWilliston Middle SchoolGrades: 7-8Distance: 1.3 mi
- NADel Easton Alternative High SchoolGrades: 10-12Distance: 0.7 mi


