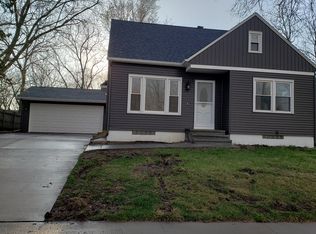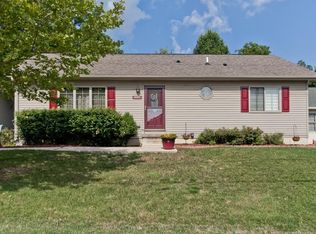Must see Ranch home built in 2010. Great floor plan! Front entry, hallway & kitchen/dining room combo have upgraded laminate flooring throughout. Kitchen offers a breakfast bar for those casual meals. Dining area is spacious with a great view. Sliding door opens to a 10'x10' deck w/ a very private backyard (non-developed, wooded lot behind). Open Living Room offers a corner fireplace that will keep you warm on those cool fall evenings.
This property is off market, which means it's not currently listed for sale or rent on Zillow. This may be different from what's available on other websites or public sources.


