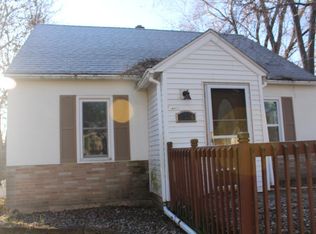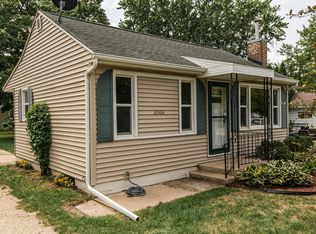Closed
$268,000
2014 14th St SE, Rochester, MN 55904
3beds
2,318sqft
Single Family Residence
Built in 1949
10,018.8 Square Feet Lot
$272,400 Zestimate®
$116/sqft
$1,915 Estimated rent
Home value
$272,400
$251,000 - $297,000
$1,915/mo
Zestimate® history
Loading...
Owner options
Explore your selling options
What's special
This beautifully (pre-inspected) updated home sits on a spacious .23 acre lot, just minutes from parks, restaurants, and downtown amenities. Inside, you will find a truly unique layout featuring a thoughtfully remodeled kitchen that spans the main level and a kitchen-like lower level, offering a distinctive and functional design. The home has been tastefully updated throughout, including renovated bathroom and freshly finished lower level with new carpet, paint, and newer entrance flooring that was replaced in September 2025.
The main floor features two comfortable bedrooms and full bath, while the upper level offers a large third room with ample storage space. Downstairs, there's a fourth room perfect for guests, home office, or hobby space. You'll also enjoy a spacious bonus room with direct walk-out access to the large, fenced-in backyard, complete with mature trees and a cozy fire pit, perfect for outdoor gatherings.
Additional updates include water heater (2021) AC (2018). Don't miss this one-of-a-kind home that combines character, comfort, and convenience. Schedule your private showing today! This won't last long!
Zillow last checked: 8 hours ago
Listing updated: November 17, 2025 at 10:45am
Listed by:
Ziad Alameddine 507-666-8666,
Coldwell Banker Realty
Bought with:
Breanna Kohn
Keller Williams Premier Realty
Source: NorthstarMLS as distributed by MLS GRID,MLS#: 6783552
Facts & features
Interior
Bedrooms & bathrooms
- Bedrooms: 3
- Bathrooms: 2
- Full bathrooms: 1
- 3/4 bathrooms: 1
Heating
- Forced Air
Cooling
- Central Air
Appliances
- Included: Dishwasher, Dryer, Microwave, Range, Refrigerator, Washer
Features
- Basement: Finished,Sump Pump,Walk-Out Access
- Has fireplace: No
Interior area
- Total structure area: 2,318
- Total interior livable area: 2,318 sqft
- Finished area above ground: 1,514
- Finished area below ground: 804
Property
Parking
- Total spaces: 1
- Parking features: Detached, Concrete
- Garage spaces: 1
Accessibility
- Accessibility features: None
Features
- Levels: One and One Half
- Stories: 1
Lot
- Size: 10,018 sqft
- Dimensions: 9983
Details
- Foundation area: 2318
- Parcel number: 630723005303
- Zoning description: Residential-Single Family
Construction
Type & style
- Home type: SingleFamily
- Property subtype: Single Family Residence
Materials
- Vinyl Siding
Condition
- Age of Property: 76
- New construction: No
- Year built: 1949
Utilities & green energy
- Gas: Natural Gas
- Sewer: City Sewer/Connected
- Water: City Water/Connected
Community & neighborhood
Location
- Region: Rochester
HOA & financial
HOA
- Has HOA: No
Price history
| Date | Event | Price |
|---|---|---|
| 11/6/2025 | Sold | $268,000$116/sqft |
Source: | ||
| 10/1/2025 | Pending sale | $268,000$116/sqft |
Source: | ||
| 9/25/2025 | Listed for sale | $268,000-0.4%$116/sqft |
Source: | ||
| 9/1/2025 | Listing removed | $269,000$116/sqft |
Source: | ||
| 7/30/2025 | Price change | $269,000-2.1%$116/sqft |
Source: | ||
Public tax history
| Year | Property taxes | Tax assessment |
|---|---|---|
| 2025 | $3,107 +12.8% | $223,900 +0.8% |
| 2024 | $2,755 | $222,200 +1.6% |
| 2023 | -- | $218,700 +35.8% |
Find assessor info on the county website
Neighborhood: 55904
Nearby schools
GreatSchools rating
- 7/10Longfellow Choice Elementary SchoolGrades: PK-5Distance: 0.6 mi
- 9/10Mayo Senior High SchoolGrades: 8-12Distance: 0.5 mi
- 4/10Willow Creek Middle SchoolGrades: 6-8Distance: 1.2 mi
Schools provided by the listing agent
- Elementary: Bamber Valley
- Middle: Willow Creek
- High: Mayo
Source: NorthstarMLS as distributed by MLS GRID. This data may not be complete. We recommend contacting the local school district to confirm school assignments for this home.
Get a cash offer in 3 minutes
Find out how much your home could sell for in as little as 3 minutes with a no-obligation cash offer.
Estimated market value$272,400
Get a cash offer in 3 minutes
Find out how much your home could sell for in as little as 3 minutes with a no-obligation cash offer.
Estimated market value
$272,400

