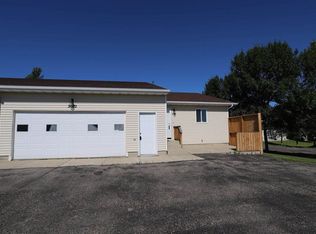SPACIOUS 4 bedroom, 3 bath condo in NW Minot with 2,544 square feet of living space! This bright and inviting design features an open area living concept with a peaked ceiling and laminate flooring. The kitchen, with white cabinetry, has a U-shaped design that creates a perfect workspace for mastering meal time. NEW APPLIANCES AND COUNTERTOPS TO BE INSTALLED IN JULY 2020! The custom-made pantry will stay with the home insuring plenty of space for storing your essentials. An elegant antique chandelier spotlights a nice sized dining area. A door off the living room leads to the deck and large, open green space below. Down the hall you'll find a laundry room, an en suite master bedroom with walk-in closet, second bedroom and full bath. Stepping into the lower level you'll be greeted with a wet bar perfect for entertaining guests. French doors lead to a generous family room with gas fireplace and large picture window. Rounding out the lower level are two more nice sized bedrooms, a 3/4 bath with a claw foot bathtub, and ample storage including a large storage room. The two-car garage is insulated and sheet rocked. NEW ROOF paid for and scheduled for replacement Summer 2020! This quiet neighborhood is located just minutes from the 83 Bypass, and numerous amenities including groceries, gas and Caribou Coffee!! Don't miss out! Call your agent TODAY!
This property is off market, which means it's not currently listed for sale or rent on Zillow. This may be different from what's available on other websites or public sources.

