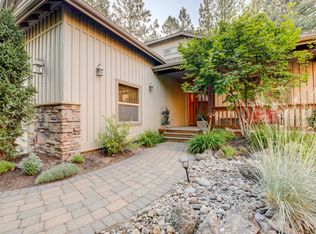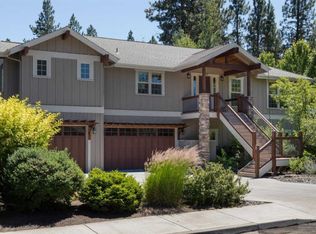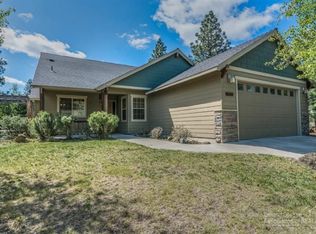Closed
$905,000
20139 Wasatch Mountain Ln, Bend, OR 97702
3beds
3baths
2,198sqft
Single Family Residence
Built in 2005
10,454.4 Square Feet Lot
$892,800 Zestimate®
$412/sqft
$3,394 Estimated rent
Home value
$892,800
$848,000 - $937,000
$3,394/mo
Zestimate® history
Loading...
Owner options
Explore your selling options
What's special
This beautiful custom-built main floor living home with golf course views could be your forever home! Located in popular Mtn. Pines, it sits on almost 1/4 of an acre, amidst towering pines, golden aspens, and lush landscaping where one can enjoy watching deer and morning sunrises over the golf course. An open floor plan with thoughtful design, custom detail brings the outdoors in. The comfortable & cozy great room is so inviting with its picture windows, gas fireplace, exquisite bamboo looking hardwood floors. The kitchen w granite counters, stainless steel appliances, breakfast nook and island/eating bar is great for cooking and entertaining. Step through the well- designed & efficient butler's pantry with wine bar/fridge to DR. A den w closet is adjacent. Enjoy the dreamy primary bedroom where one can gaze out at a canopy of tree tops. Also has deck access, radiant floor heat in the Bath and walk- in closet. Upstairs includes 2 Bedrooms , Bath and loft. This home is picture-perfect!
Zillow last checked: 8 hours ago
Listing updated: October 04, 2024 at 07:39pm
Listed by:
Bend Premier Real Estate LLC 541-323-2779
Bought with:
Berkshire Hathaway HomeService
Source: Oregon Datashare,MLS#: 220155934
Facts & features
Interior
Bedrooms & bathrooms
- Bedrooms: 3
- Bathrooms: 3
Heating
- Forced Air
Cooling
- Central Air
Appliances
- Included: Cooktop, Dishwasher, Disposal, Microwave, Oven, Range Hood, Water Heater, Wine Refrigerator
Features
- Double Vanity, Dual Flush Toilet(s), Granite Counters, Linen Closet, Pantry, Primary Downstairs, Shower/Tub Combo, Solar Tube(s), Tile Shower, Walk-In Closet(s), Wired for Sound
- Flooring: Carpet, Hardwood, Tile
- Windows: Double Pane Windows, Skylight(s), Vinyl Frames
- Basement: None
- Has fireplace: Yes
- Fireplace features: Gas, Great Room
- Common walls with other units/homes: No Common Walls
Interior area
- Total structure area: 2,198
- Total interior livable area: 2,198 sqft
Property
Parking
- Total spaces: 2
- Parking features: Driveway, Garage Door Opener
- Garage spaces: 2
- Has uncovered spaces: Yes
Features
- Levels: Two
- Stories: 2
- Patio & porch: Deck, Patio
- Fencing: Fenced
- Has view: Yes
- View description: Golf Course
Lot
- Size: 10,454 sqft
- Features: Landscaped, Level, Native Plants, Sprinkler Timer(s), Sprinklers In Front, Sprinklers In Rear
Details
- Additional structures: Shed(s)
- Parcel number: 239685
- Zoning description: RS
- Special conditions: Standard
Construction
Type & style
- Home type: SingleFamily
- Architectural style: Craftsman,Northwest
- Property subtype: Single Family Residence
Materials
- Frame
- Foundation: Stemwall
- Roof: Composition
Condition
- New construction: No
- Year built: 2005
Utilities & green energy
- Sewer: Public Sewer
- Water: Public
- Utilities for property: Natural Gas Available
Community & neighborhood
Security
- Security features: Carbon Monoxide Detector(s), Smoke Detector(s)
Community
- Community features: Park, Trail(s)
Location
- Region: Bend
- Subdivision: Mountain Pine
HOA & financial
HOA
- Has HOA: Yes
- HOA fee: $150 quarterly
- Amenities included: Road Assessment, Snow Removal, Trail(s)
Other
Other facts
- Listing terms: Cash,Conventional,VA Loan
- Road surface type: Paved
Price history
| Date | Event | Price |
|---|---|---|
| 1/31/2023 | Sold | $905,000-1.4%$412/sqft |
Source: | ||
| 12/2/2022 | Pending sale | $918,000$418/sqft |
Source: | ||
| 11/4/2022 | Listed for sale | $918,000+166.1%$418/sqft |
Source: | ||
| 7/16/2010 | Sold | $345,000-1.1%$157/sqft |
Source: Public Record | ||
| 6/5/2010 | Pending sale | $349,000$159/sqft |
Source: The Hasson Company #201003212 | ||
Public tax history
| Year | Property taxes | Tax assessment |
|---|---|---|
| 2024 | $5,507 +7.9% | $328,880 +6.1% |
| 2023 | $5,105 +4% | $310,010 |
| 2022 | $4,910 +2.9% | $310,010 +6.1% |
Find assessor info on the county website
Neighborhood: Southeast Bend
Nearby schools
GreatSchools rating
- 7/10R E Jewell Elementary SchoolGrades: K-5Distance: 1.4 mi
- 5/10High Desert Middle SchoolGrades: 6-8Distance: 3 mi
- 4/10Caldera High SchoolGrades: 9-12Distance: 1.6 mi
Schools provided by the listing agent
- Elementary: R E Jewell Elem
- Middle: High Desert Middle
- High: Caldera High
Source: Oregon Datashare. This data may not be complete. We recommend contacting the local school district to confirm school assignments for this home.

Get pre-qualified for a loan
At Zillow Home Loans, we can pre-qualify you in as little as 5 minutes with no impact to your credit score.An equal housing lender. NMLS #10287.
Sell for more on Zillow
Get a free Zillow Showcase℠ listing and you could sell for .
$892,800
2% more+ $17,856
With Zillow Showcase(estimated)
$910,656

