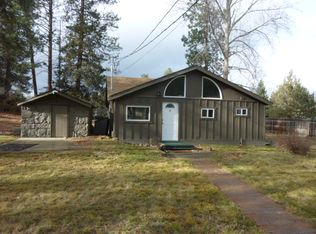Quiet, private, country life close to town. This location cannot be beat! A stunning 2.1 acre property located just under a 4 mile drive to Downtown Bend, mere blocks from the 184 acre Riley Ranch Reserve, and approx.1 mile to Sawyer Park and the Deschutes River trail system connecting to the Downtown Bend area. This single level, beautifully styled home with character has you feeling like you're home the moment you drive up. Fantastic separation of living space: one wing includes the vaulted family room, large vaulted master suite, dining area and kitchen; the other wing of the home includes a warm, inviting living room with wood burning fireplace, jr suite, bedroom and den/possible 4th bedroom. There is an attached 3 car garage plus a detached 1440 square foot 3 bay shop with office area . The yard is completely landscaped and fenced with a beautiful deck, hot tub, fire pit, and artist studio that is plumbed for water and toilet. Two fenced pastures, 2 acres in ground irrigation.
This property is off market, which means it's not currently listed for sale or rent on Zillow. This may be different from what's available on other websites or public sources.

