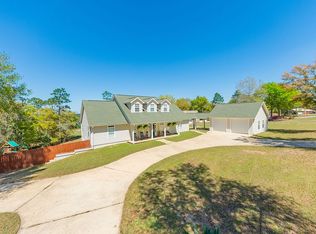Gorgeous,Executive,Custom Built Home. This waterfront craftsman style beauty is one not to miss. 5BR,3.5BA,3car plus garage. A total 6100 sq feet-3500 living plus 2600 sq feet in the walk out basement! Attention to detail in the entire home design is showcased in the custom doors, wood floors, and flawless details.Your eyes are drawn to waterfront views the minute you walk in the door. From the foyer,you will step into an open floor plan with cypress ceiling beams. The back french doors open onto a 12 x 50 deck w/views from upper and lower patio covered areas. Outside kitchen on upper deck is ready for the final finishes. Wiring, plumbing, and gas is already installed. Hardwood flooring throughout with tile in the baths and laundry room. There are 2 ensuites on the 1st level and 3 BR upstairs; 12' ceilings in the main areas; 10' ceilings on the remaining 1st floor rooms. Beautiful custom built cabinetry w/ granite and marble countertops; SS appliancesw/built in refrig *See virtual tour
This property is off market, which means it's not currently listed for sale or rent on Zillow. This may be different from what's available on other websites or public sources.

