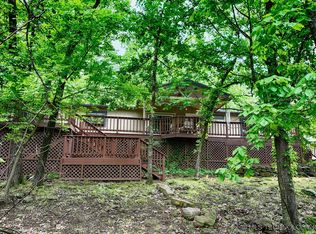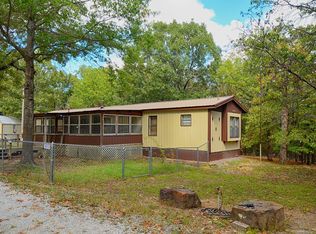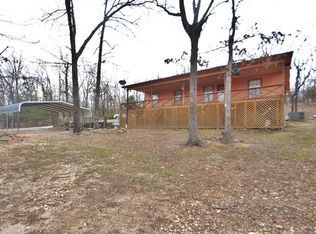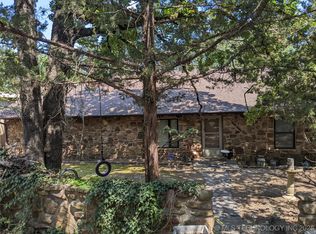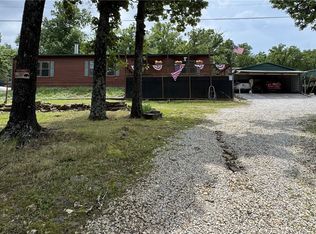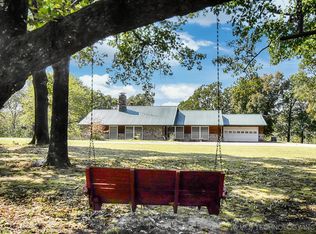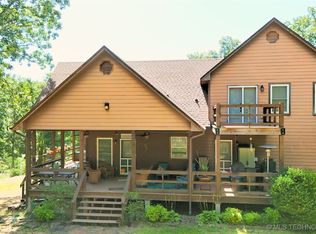Welcome to your own private lake retreat—3.58 acres of unmatched privacy, versatility, and fun just minutes from Sixshooter Resort & Marina! This exceptional property is truly a rare find, offering multiple living spaces, incredible amenities, and room to live, work, and play in total comfort. NO RESTRICTIONS!
The main 2-story home features 3 bedrooms, 2 bathrooms, and 2,158 sq ft (per AP) of inviting living space designed for effortless entertaining. Just steps away, the stunning 2-story bunk house offers a full kitchen, full bath, and an upper-level office with fold-out queen sized bed in leather couch—can sleep up to 12 guests! The outdoor living is pure resort style with an inground heated gunite pool, expansive deck, and a detached 750 sq ft (per AP) game room with a half bath for endless fun and relaxation.
For extended family or guests, the well-kept 1,526 sq ft (per AP) double-wide mobile home provides 3 bedrooms, 2 baths, a large deck, and the perfect blend of comfort and privacy.
Hobbyists and entrepreneurs will be blown away by the massive 52x100 shop complete with a bathroom and three 14’ overhead doors—endless space for projects, equipment, or business ventures. The 15x48 enclosed RV barn with 50-amp service keeps your lake toys protected year-round.
A wrap-around asphalt circular drive, gated entrance, and peaceful setting complete this one-of-a-kind property. Whether you're looking for a private getaway, multi-family setup, or the ultimate work-from-home compound, this retreat has it all. Opportunities like this are incredibly rare—schedule your private showing today!
For sale
$775,000
20136 W Chicken Creek Rd, Cookson, OK 74427
3beds
2,148sqft
Est.:
Single Family Residence
Built in 2002
3.58 Acres Lot
$717,800 Zestimate®
$361/sqft
$-- HOA
What's special
Inground heated gunite poolExpansive deckMultiple living spacesGated entranceWrap-around asphalt circular drive
- 31 days |
- 620 |
- 39 |
Zillow last checked: 8 hours ago
Listing updated: December 18, 2025 at 12:19pm
Listed by:
Edna Kimble 918-931-8413,
C21/Wright Real Estate
Source: MLS Technology, Inc.,MLS#: 2549964 Originating MLS: MLS Technology
Originating MLS: MLS Technology
Tour with a local agent
Facts & features
Interior
Bedrooms & bathrooms
- Bedrooms: 3
- Bathrooms: 2
- Full bathrooms: 2
Heating
- Central, Electric
Cooling
- Central Air
Appliances
- Included: Dishwasher, Electric Water Heater, Microwave, Oven, Range, Refrigerator, Stove
- Laundry: Electric Dryer Hookup
Features
- Granite Counters, Ceiling Fan(s), Electric Oven Connection, Electric Range Connection
- Flooring: Tile
- Doors: Insulated Doors
- Windows: Vinyl
- Basement: Crawl Space
- Number of fireplaces: 1
- Fireplace features: Gas Log
Interior area
- Total structure area: 2,148
- Total interior livable area: 2,148 sqft
Property
Parking
- Total spaces: 2
- Parking features: Attached, Garage, Porte-Cochere, Asphalt, Circular Driveway
- Attached garage spaces: 2
Accessibility
- Accessibility features: Accessible Doors
Features
- Levels: Two
- Stories: 2
- Patio & porch: Deck, Porch
- Exterior features: Landscaping, Other, Rain Gutters
- Pool features: Gunite, In Ground
- Fencing: Partial
- Waterfront features: Boat Ramp/Lift Access
- Body of water: Tenkiller Lake
Lot
- Size: 3.58 Acres
Details
- Additional structures: Second Garage, Other, Storage, Workshop, Cabana, Second Residence
- Parcel number: 00001414N22E000300
Construction
Type & style
- Home type: SingleFamily
- Architectural style: Other
- Property subtype: Single Family Residence
Materials
- Stone Veneer, Wood Frame
- Foundation: Crawlspace
- Roof: Asphalt,Fiberglass
Condition
- Year built: 2002
Utilities & green energy
- Sewer: Septic Tank
- Water: Rural
- Utilities for property: Electricity Available
Green energy
- Energy efficient items: Doors
Community & HOA
Community
- Features: Gutter(s), Marina, Sidewalks
- Security: No Safety Shelter, Security System Owned, Smoke Detector(s)
- Subdivision: Cherokee Co Unplatted
HOA
- Has HOA: No
Location
- Region: Cookson
Financial & listing details
- Price per square foot: $361/sqft
- Annual tax amount: $2,507
- Date on market: 12/12/2025
- Cumulative days on market: 182 days
- Listing terms: Conventional,FHA
Estimated market value
$717,800
$682,000 - $754,000
$1,879/mo
Price history
Price history
| Date | Event | Price |
|---|---|---|
| 12/15/2025 | Listed for sale | $775,000-8.6%$361/sqft |
Source: | ||
| 9/17/2025 | Listing removed | $848,000$395/sqft |
Source: | ||
| 8/20/2025 | Price change | $848,000-0.1%$395/sqft |
Source: | ||
| 6/20/2025 | Price change | $849,000-5.2%$395/sqft |
Source: | ||
| 6/6/2025 | Price change | $895,900-1.1%$417/sqft |
Source: | ||
Public tax history
Public tax history
Tax history is unavailable.BuyAbility℠ payment
Est. payment
$4,271/mo
Principal & interest
$3638
Property taxes
$362
Home insurance
$271
Climate risks
Neighborhood: 74427
Nearby schools
GreatSchools rating
- 6/10Keys Elementary SchoolGrades: PK-8Distance: 8 mi
- 7/10Keys High SchoolGrades: 9-12Distance: 7.5 mi
Schools provided by the listing agent
- Elementary: Keys
- High: Keys
- District: Tenkiller/Keys - Sch Dist (C9)
Source: MLS Technology, Inc.. This data may not be complete. We recommend contacting the local school district to confirm school assignments for this home.
- Loading
- Loading
