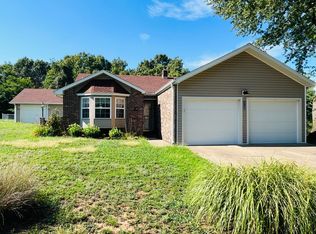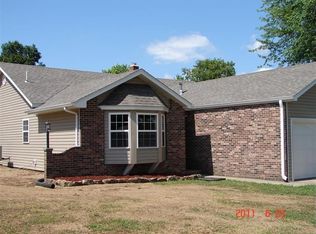Closed
Price Unknown
20135 S 1485th Road, Stockton, MO 65785
4beds
2,145sqft
Single Family Residence
Built in 1972
1 Acres Lot
$321,500 Zestimate®
$--/sqft
$1,823 Estimated rent
Home value
$321,500
Estimated sales range
Not available
$1,823/mo
Zestimate® history
Loading...
Owner options
Explore your selling options
What's special
Welcome to your new lake home nestled near the serene beauty of Stockton Lake! This charming 4-bedroom, 2-bathroom home offers an unbeatable LOCATION, situated within walking distance to the picturesque 24,000-acre Stockton Lake.Step inside to discover a spacious open floor plan that blends comfort and functionality. Boasting two generous living areas and a large kitchen with custom cabinetry, this home is designed for both relaxed living and entertaining.Marvel at the unique features including a walkout basement, John-Deere garage, and a two-car basement garage providing ample space for all your storage needs. Ascend the spiral staircase to find an additional bedroom and an inviting balcony overlooking breathtaking vistas, perfect for a peaceful home office retreat.Cozy up by the rock fireplace, complete with a pellet stove for those chilly winter nights, ensuring both warmth and energy efficiency. Enjoy of the surroundings of this 1-acre property (more available) nestled on what was formerly known as the Cedar Oak Golf Course, meticulously maintained yet free from traffic, offering a harmonious blend of natural beauty and privacy.Indulge your passion for outdoor recreation with the convenience of lake access just over half a mile from your doorstep. Stockton Lake presents endless opportunities for fishing, boating, kayaking, hiking, and sailboating, providing the ideal situation for an active lifestyle.Don't miss the chance to experience this property firsthand. Schedule your viewing today and seize the opportunity to call this stunning retreat your own!
Zillow last checked: 8 hours ago
Listing updated: August 28, 2024 at 06:34pm
Listed by:
Kevin Sawyer 417-276-4868,
United Country Farm & Home Sales
Bought with:
Carolyn R Donnel, 2017034923
Jenni Cully & Associates, LLC
Source: SOMOMLS,MLS#: 60265309
Facts & features
Interior
Bedrooms & bathrooms
- Bedrooms: 4
- Bathrooms: 2
- Full bathrooms: 2
Heating
- Central, Forced Air, Heat Pump, Electric
Cooling
- Central Air
Features
- Basement: Finished,Partially Finished,Full
- Has fireplace: Yes
- Fireplace features: Pellet Stove
Interior area
- Total structure area: 2,145
- Total interior livable area: 2,145 sqft
- Finished area above ground: 1,745
- Finished area below ground: 400
Property
Parking
- Total spaces: 4
- Parking features: Garage - Attached, Carport
- Attached garage spaces: 4
- Carport spaces: 2
Features
- Levels: Three Or More
- Stories: 2
Lot
- Size: 1 Acres
Details
- Parcel number: 160.417001003020.00
Construction
Type & style
- Home type: SingleFamily
- Property subtype: Single Family Residence
Condition
- Year built: 1972
Utilities & green energy
- Sewer: Septic Tank
- Water: Public
Community & neighborhood
Location
- Region: Stockton
- Subdivision: N/A
HOA & financial
HOA
- HOA fee: $502 annually
Price history
| Date | Event | Price |
|---|---|---|
| 6/13/2024 | Sold | -- |
Source: | ||
| 4/18/2024 | Pending sale | $299,000$139/sqft |
Source: | ||
| 4/9/2024 | Listed for sale | $299,000-6.5%$139/sqft |
Source: | ||
| 1/2/2024 | Listing removed | $319,900$149/sqft |
Source: United Country Report a problem | ||
| 12/6/2023 | Listed for sale | $319,900-5.6%$149/sqft |
Source: United Country Report a problem | ||
Public tax history
| Year | Property taxes | Tax assessment |
|---|---|---|
| 2025 | -- | $17,840 |
| 2024 | $884 +2.2% | $17,840 +2% |
| 2023 | $865 +0% | $17,490 |
Find assessor info on the county website
Neighborhood: 65785
Nearby schools
GreatSchools rating
- 5/10Stockton Middle SchoolGrades: 5-8Distance: 6 mi
- 5/10Stockton High SchoolGrades: 9-12Distance: 5.2 mi
- 4/10Stockton Elementary SchoolGrades: K-4Distance: 6 mi
Schools provided by the listing agent
- Elementary: Stockton
- Middle: Stockton
- High: Stockton
Source: SOMOMLS. This data may not be complete. We recommend contacting the local school district to confirm school assignments for this home.
Sell for more on Zillow
Get a free Zillow Showcase℠ listing and you could sell for .
$321,500
2% more+ $6,430
With Zillow Showcase(estimated)
$327,930
