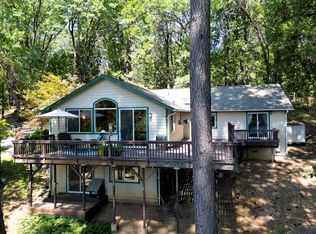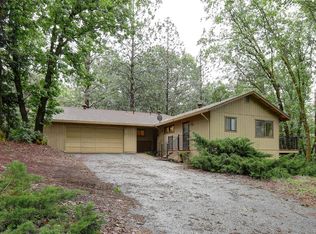Closed
$665,000
20134 New Rome Rd, Nevada City, CA 95959
3beds
1,980sqft
Single Family Residence
Built in 1974
1.68 Acres Lot
$674,400 Zestimate®
$336/sqft
$3,064 Estimated rent
Home value
$674,400
$600,000 - $762,000
$3,064/mo
Zestimate® history
Loading...
Owner options
Explore your selling options
What's special
Welcome to this beautifully reimagined 2025 foothills retreat, where modern updates meet the timeless charm of the Nevada City. Inside, you'll find engineered white oak wood flooring, fresh interior paint, and a fully remodeled kitchen and bathrooms with stylish new tile finishes. The open, light-filled layout creates a warm and inviting flow, perfect for both daily living and entertaining. Recent improvements add peace of mind, including a 2021 roof, 10kW generator, 2025 H20 heater, 2022 septic system, fiber internet, and substantial high performance retrofits. Pipe-treated water services the home PLUS shared well access. Outdoors, the property flourishes with a vibrant auto irrigated fenced garden featuring producing pear, fig, cherry, & apple trees; thornless blackberries, raspberries, asparagus, and more alongside fragrant herbs & various flowers. Ornamental touches include colorful annuals framed by mature oaks, pines, and native cedars. Beyond the property, enjoy quick access to the Yuba River for swimming, fishing, and peaceful afternoons. Hiking trails, local lakes, and Lake Tahoe are all also within easy reach. Foothill living, perfected. This is the one.
Zillow last checked: 8 hours ago
Listing updated: October 28, 2025 at 06:20pm
Listed by:
Steve Medina DRE #02010875 415-484-6650,
Coldwell Banker Grass Roots Realty
Bought with:
Cheyenne Smyth, DRE #02151626
Gateway Real Estate
Source: MetroList Services of CA,MLS#: 225109859Originating MLS: MetroList Services, Inc.
Facts & features
Interior
Bedrooms & bathrooms
- Bedrooms: 3
- Bathrooms: 2
- Full bathrooms: 2
Primary bedroom
- Features: Walk-In Closet, Outside Access
Primary bathroom
- Features: Shower Stall(s), Tile, Window
Dining room
- Features: Dining/Living Combo, Formal Area
Kitchen
- Features: Skylight(s), Kitchen Island, Stone Counters
Heating
- Propane, Central
Cooling
- Ceiling Fan(s), Central Air
Appliances
- Included: Free-Standing Refrigerator, Gas Water Heater, Range Hood, Ice Maker, Dishwasher, Free-Standing Electric Oven, Free-Standing Electric Range, Dryer, Washer
- Laundry: Laundry Room, Cabinets, Laundry Closet, Inside, Inside Room
Features
- Flooring: Concrete, Tile, Vinyl, Wood
- Windows: Skylight(s)
- Has fireplace: No
Interior area
- Total interior livable area: 1,980 sqft
Property
Parking
- Total spaces: 2
- Parking features: Attached, Detached, Garage Door Opener
- Attached garage spaces: 2
Features
- Stories: 1
- Exterior features: Outdoor Grill, Uncovered Courtyard, Fire Pit
- Fencing: Partial,Wire
Lot
- Size: 1.68 Acres
- Features: Auto Sprinkler F&R
Details
- Additional structures: Shed(s), Storage, Workshop
- Parcel number: 034300023000
- Zoning description: AG-10
- Special conditions: Standard
- Other equipment: Networked
Construction
Type & style
- Home type: SingleFamily
- Architectural style: Ranch
- Property subtype: Single Family Residence
Materials
- Wood
- Foundation: Raised
- Roof: Cement,Composition
Condition
- Year built: 1974
Utilities & green energy
- Sewer: Septic System
- Water: Water District, Public, Shared Well
- Utilities for property: Electric, Internet Available, Propane Tank Leased
Community & neighborhood
Location
- Region: Nevada City
Other
Other facts
- Price range: $665K - $665K
- Road surface type: Paved
Price history
| Date | Event | Price |
|---|---|---|
| 10/28/2025 | Sold | $665,000-4.3%$336/sqft |
Source: MetroList Services of CA #225109859 Report a problem | ||
| 10/9/2025 | Pending sale | $695,000$351/sqft |
Source: MetroList Services of CA #225109859 Report a problem | ||
| 10/9/2025 | Listed for sale | $695,000$351/sqft |
Source: MetroList Services of CA #225109859 Report a problem | ||
| 10/8/2025 | Pending sale | $695,000$351/sqft |
Source: MetroList Services of CA #225109859 Report a problem | ||
| 9/19/2025 | Listed for sale | $695,000$351/sqft |
Source: MetroList Services of CA #225109859 Report a problem | ||
Public tax history
| Year | Property taxes | Tax assessment |
|---|---|---|
| 2025 | $5,464 +2.2% | $503,737 +2% |
| 2024 | $5,345 +2% | $493,861 +2% |
| 2023 | $5,239 +2.1% | $484,178 +2% |
Find assessor info on the county website
Neighborhood: 95959
Nearby schools
GreatSchools rating
- 6/10Seven Hills Intermediate SchoolGrades: 4-8Distance: 2.8 mi
- 7/10Nevada Union High SchoolGrades: 9-12Distance: 3.9 mi
- 7/10Deer Creek Elementary SchoolGrades: K-3Distance: 3 mi
Get a cash offer in 3 minutes
Find out how much your home could sell for in as little as 3 minutes with a no-obligation cash offer.
Estimated market value$674,400
Get a cash offer in 3 minutes
Find out how much your home could sell for in as little as 3 minutes with a no-obligation cash offer.
Estimated market value
$674,400

