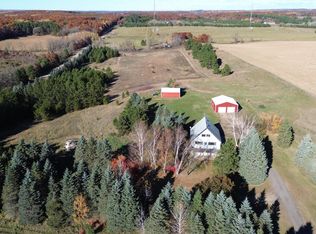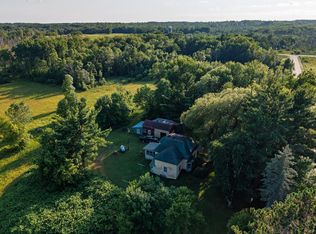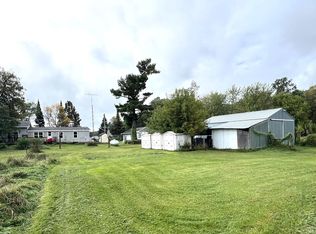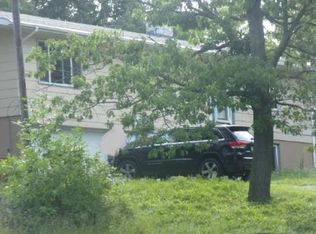Escape to the rolling hills of Pierz, Minnesota, where peaceful farm country meets the quiet waters of Round Lake. This 2.7-acre lakefront property offers rustic charm, wide-open space, woods and a front-row seat to nature’s rhythm. Down a tree-tunneled private road, you’ll find a cabin with a classic 3-season porch overlooking the lake, the perfect spot to watch swans drift across the water or listen to the wind moving through the cattails. Inside, you’ll find wood accents, a lofted layout, and a cozy, cabin-like warmth that just needs a little polish and care to shine again. A detached garage and additional storage building ensure that you'll have everything you need for life at the lake.
Active with contingency
Price cut: $900 (1/9)
$349,000
20133 Roundview Rd, Pierz, MN 56364
3beds
1,613sqft
Est.:
Single Family Residence
Built in 1979
2.71 Acres Lot
$-- Zestimate®
$216/sqft
$-- HOA
What's special
- 30 days |
- 4,027 |
- 204 |
Zillow last checked: 8 hours ago
Listing updated: January 19, 2026 at 12:51pm
Listed by:
Daniel Schueller 218-821-0223,
Your Home Sold Guaranteed Realty Exclusive
Source: NorthstarMLS as distributed by MLS GRID,MLS#: 6811703
Facts & features
Interior
Bedrooms & bathrooms
- Bedrooms: 3
- Bathrooms: 1
- Full bathrooms: 1
Bedroom
- Level: Main
- Area: 136.73 Square Feet
- Dimensions: 12.10x11.3
Bedroom 2
- Level: Main
- Area: 100.1 Square Feet
- Dimensions: 9.10x11
Bedroom 3
- Level: Upper
Dining room
- Level: Main
- Area: 125 Square Feet
- Dimensions: 10x12.5
Family room
- Level: Main
- Area: 250 Square Feet
- Dimensions: 10x25
Kitchen
- Level: Main
- Area: 87.5 Square Feet
- Dimensions: 7x12.5
Sun room
- Level: Main
- Area: 327.05 Square Feet
- Dimensions: 9.11x35.9
Utility room
- Level: Main
- Area: 99.75 Square Feet
- Dimensions: 8.11x12.3
Heating
- Forced Air, Fireplace(s)
Cooling
- Central Air
Appliances
- Included: Dryer, Gas Water Heater, Range, Refrigerator, Washer
Features
- Basement: None
- Number of fireplaces: 1
- Fireplace features: Wood Burning
Interior area
- Total structure area: 1,613
- Total interior livable area: 1,613 sqft
- Finished area above ground: 1,613
- Finished area below ground: 0
Video & virtual tour
Property
Parking
- Total spaces: 2
- Parking features: Attached, Detached Garage, Asphalt
- Attached garage spaces: 2
- Details: Garage Dimensions (22x22)
Accessibility
- Accessibility features: None
Features
- Levels: One and One Half
- Stories: 1.5
- Pool features: None
- Fencing: None
- Has view: Yes
- View description: South
- Waterfront features: Lake Front, Waterfront Elevation(0-4), Lake Bottom(Soft, Weeds)
- Frontage length: Water Frontage: 175
Lot
- Size: 2.71 Acres
- Dimensions: 650 x 175 x 650 x 175
- Features: Accessible Shoreline, Tree Coverage - Medium
Details
- Additional structures: Bunk House, Pole Building
- Foundation area: 1444
- Parcel number: 86350527
- Zoning description: Residential-Single Family
Construction
Type & style
- Home type: SingleFamily
- Property subtype: Single Family Residence
Materials
- Frame
Condition
- New construction: No
- Year built: 1979
Utilities & green energy
- Electric: 100 Amp Service, Power Company: Crow Wing Power
- Gas: Propane
- Sewer: Tank with Drainage Field
- Water: Well
Community & HOA
HOA
- Has HOA: No
Location
- Region: Pierz
Financial & listing details
- Price per square foot: $216/sqft
- Tax assessed value: $371,100
- Annual tax amount: $1,840
- Date on market: 1/9/2026
- Cumulative days on market: 160 days
Estimated market value
Not available
Estimated sales range
Not available
Not available
Price history
Price history
| Date | Event | Price |
|---|---|---|
| 1/9/2026 | Price change | $349,000-0.3%$216/sqft |
Source: | ||
| 11/20/2025 | Listed for sale | $349,900-12.3%$217/sqft |
Source: My State MLS #11608815 Report a problem | ||
| 7/21/2025 | Listing removed | $399,000$247/sqft |
Source: | ||
| 3/14/2025 | Price change | $399,000-4.8%$247/sqft |
Source: | ||
| 3/1/2025 | Listed for sale | $419,000$260/sqft |
Source: | ||
Public tax history
Public tax history
| Year | Property taxes | Tax assessment |
|---|---|---|
| 2025 | $1,815 +4.5% | $371,100 +26.3% |
| 2024 | $1,737 -4.8% | $293,900 +6% |
| 2023 | $1,825 +10.9% | $277,300 +3.8% |
Find assessor info on the county website
BuyAbility℠ payment
Est. payment
$2,001/mo
Principal & interest
$1678
Property taxes
$201
Home insurance
$122
Climate risks
Neighborhood: 56364
Nearby schools
GreatSchools rating
- 5/10Harrison Elementary SchoolGrades: K-4Distance: 16.8 mi
- 6/10Forestview Middle SchoolGrades: 5-8Distance: 18.7 mi
- 9/10Brainerd Senior High SchoolGrades: 9-12Distance: 17.2 mi
- Loading




