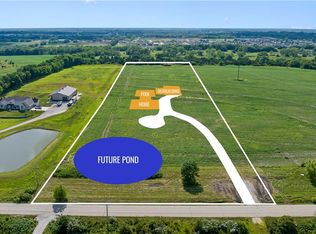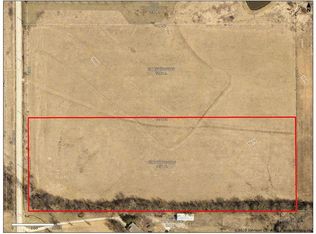Sold
Price Unknown
20133 Ridgeview Rd, Spring Hill, AR 66083
6beds
7,898sqft
Single Family Residence
Built in 2004
12.92 Acres Lot
$1,533,800 Zestimate®
$--/sqft
$5,672 Estimated rent
Home value
$1,533,800
$1.43M - $1.66M
$5,672/mo
Zestimate® history
Loading...
Owner options
Explore your selling options
What's special
Welcome to your own private oasis on 12.92 +/- picturesque acres! As you approach the house, you'll notice the long private tree lined driveway leading to this beautiful 6 bedroom, 5½ bathroom, 1.5 story home overlooking the 1 acre lake. Floor to ceiling windows let in tons of natural light, with incredible views of the property. Stunning great room with vaulted ceiling, built-in cabinets and lovely fireplace. Home office with french doors. Gourmet kitchen hearth room featuring high end appliances, granite countertops, plenty of cabinet space, large island, 2 walk-in pantries and cozy fireplace. Plenty of room to entertain family and friends, either here or in the formal dining room. Awesome theatre room! The large primary suite with sitting area provides main level living boasting whirlpool tub, separate shower and huge walk-in closet. The 2nd level has 4 bedrooms with walk-in closets and 2 full bathrooms, offering comfort and privacy for guests. Full sized gym and office could be converted into a 7th bedroom and it has an adjoining full bathroom. 1000 sqft exercise room/guest quarter, constructed with a separate entrance above the 4 car garage. Equivalent in size and below the garage is a subterranean garage. This is a great multi-purpose room (presently a gymnasium) but could be transformed to your liking. Finished walk-out lower level is equipped with 2nd kitchen, multiple living and recreational spaces, your own private sauna, 6th bedroom and full bathroom. Walkout to enjoy the outdoor entertaining space boasting sparkling in-ground pool with swim up bar and 2 sun ledges. Fabulous sunken outdoor kitchen with pergola, outdoor sound system, hot tub, firepit and large deck. The 4 car attached garage accommodates multiple vehicles and provides additional storage. Don't miss this amazing opportunity to own the perfect blend of comfort and luxury in the country but close to the city - great location! Award winning Spring Hill schools. Priced under recent appraisal!
Zillow last checked: 8 hours ago
Listing updated: September 27, 2024 at 08:37am
Listing Provided by:
Patty Simpson 913-980-1812,
Crown Realty
Bought with:
Therese Hinds, 00244451
ReeceNichols- Leawood Town Center
Source: Heartland MLS as distributed by MLS GRID,MLS#: 2490192
Facts & features
Interior
Bedrooms & bathrooms
- Bedrooms: 6
- Bathrooms: 6
- Full bathrooms: 5
- 1/2 bathrooms: 1
Primary bedroom
- Features: Ceiling Fan(s), Walk-In Closet(s)
- Level: First
- Dimensions: 20 x 19
Bedroom 1
- Features: Ceiling Fan(s), Walk-In Closet(s)
- Level: Second
- Dimensions: 21 x 16
Bedroom 2
- Features: Carpet, Ceiling Fan(s), Walk-In Closet(s)
- Level: Second
- Dimensions: 29 x 15
Bedroom 3
- Features: Carpet, Ceiling Fan(s), Walk-In Closet(s)
- Level: Second
- Dimensions: 20 x 19
Bedroom 4
- Features: Carpet, Ceiling Fan(s), Walk-In Closet(s)
- Level: Basement
- Dimensions: 20 x 19
Primary bathroom
- Features: Ceramic Tiles, Double Vanity, Separate Shower And Tub
- Level: First
- Dimensions: 18 x 14
Dining room
- Features: Ceiling Fan(s)
- Level: First
- Dimensions: 15 x 14
Other
- Features: Carpet, Ceiling Fan(s), Fireplace, Wet Bar
- Level: Basement
- Dimensions: 49 x 26
Family room
- Features: Built-in Features, Fireplace
- Level: First
- Dimensions: 20 x 17
Gym
- Features: Ceiling Fan(s), Ceramic Tiles
- Level: Second
- Dimensions: 45 x 24
Hearth room
- Features: Fireplace, Granite Counters, Kitchen Island, Pantry
- Level: First
- Dimensions: 41 x 29
Kitchen 2nd
- Features: Built-in Features, Ceramic Tiles, Wet Bar
- Level: Basement
- Dimensions: 25 x 17
Loft
- Level: Second
- Dimensions: 20 x 20
Media room
- Features: Carpet, Ceiling Fan(s)
- Level: First
- Dimensions: 26 x 20
Office
- Features: Built-in Features
- Level: First
- Dimensions: 16 x 10
Sauna
- Features: Ceramic Tiles
- Level: Basement
- Dimensions: 14 x 10
Heating
- Heat Pump, Zoned
Cooling
- Attic Fan, Heat Pump
Appliances
- Included: Dishwasher, Disposal, Double Oven, Down Draft, Exhaust Fan, Microwave, Refrigerator, Built-In Oven, Gas Range
- Laundry: Laundry Room, Off The Kitchen
Features
- Ceiling Fan(s), Central Vacuum, Kitchen Island, Pantry, Vaulted Ceiling(s), Walk-In Closet(s), Wet Bar
- Flooring: Carpet, Wood
- Windows: Window Coverings, Thermal Windows
- Basement: Basement BR,Daylight,Finished,Walk-Out Access
- Number of fireplaces: 4
- Fireplace features: Dining Room, Family Room, Hearth Room, Recreation Room
Interior area
- Total structure area: 7,898
- Total interior livable area: 7,898 sqft
- Finished area above ground: 5,742
- Finished area below ground: 2,156
Property
Parking
- Total spaces: 4
- Parking features: Attached, Garage Door Opener, Garage Faces Front, Garage Faces Rear, Other
- Attached garage spaces: 4
Features
- Patio & porch: Deck, Patio, Porch
- Exterior features: Dormer, Sat Dish Allowed
- Has private pool: Yes
- Pool features: In Ground
- Fencing: Metal
- Waterfront features: Pond
Lot
- Size: 12.92 Acres
- Features: Acreage
Details
- Additional structures: None
- Parcel number: 9P720000000001
Construction
Type & style
- Home type: SingleFamily
- Architectural style: Traditional
- Property subtype: Single Family Residence
Materials
- Brick/Mortar, Vinyl Siding
- Roof: Composition
Condition
- Year built: 2004
Utilities & green energy
- Sewer: Grinder Pump, Septic Tank
- Water: Rural
Community & neighborhood
Security
- Security features: Smoke Detector(s)
Location
- Region: Spring Hill
- Subdivision: Ridgeview Estates
HOA & financial
HOA
- Has HOA: No
Other
Other facts
- Listing terms: Cash,Conventional,FHA,USDA Loan,VA Loan
- Ownership: Private
- Road surface type: Paved
Price history
| Date | Event | Price |
|---|---|---|
| 9/26/2024 | Sold | --0 |
Source: | ||
| 7/24/2024 | Pending sale | $1,500,000$190/sqft |
Source: | ||
| 7/12/2024 | Price change | $1,500,000-9.1%$190/sqft |
Source: | ||
| 6/10/2024 | Price change | $1,650,000-10.8%$209/sqft |
Source: | ||
| 5/23/2024 | Listed for sale | $1,850,000-7.3%$234/sqft |
Source: | ||
Public tax history
Tax history is unavailable.
Neighborhood: 66083
Nearby schools
GreatSchools rating
- 5/10Wolf Creek Elementary SchoolGrades: PK-5Distance: 1.1 mi
- 6/10Spring Hill Middle SchoolGrades: 6-8Distance: 2.2 mi
- 7/10Spring Hill High SchoolGrades: 9-12Distance: 0.6 mi
Schools provided by the listing agent
- Elementary: Prairie Creek
- Middle: Spring Hill
- High: Spring Hill
Source: Heartland MLS as distributed by MLS GRID. This data may not be complete. We recommend contacting the local school district to confirm school assignments for this home.
Get a cash offer in 3 minutes
Find out how much your home could sell for in as little as 3 minutes with a no-obligation cash offer.
Estimated market value
$1,533,800
Get a cash offer in 3 minutes
Find out how much your home could sell for in as little as 3 minutes with a no-obligation cash offer.
Estimated market value
$1,533,800

