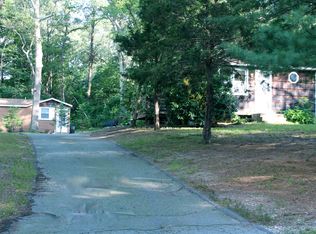Sold for $630,000
$630,000
2013 William Floyd Parkway, Ridge, NY 11961
4beds
2,542sqft
Single Family Residence, Residential
Built in 1999
0.49 Acres Lot
$687,800 Zestimate®
$248/sqft
$5,277 Estimated rent
Home value
$687,800
$619,000 - $763,000
$5,277/mo
Zestimate® history
Loading...
Owner options
Explore your selling options
What's special
This expansive 4-bedroom, 3.5-bath Glenwood Colonial offers endless possibilities! The first floor features a formal living room, a spacious eat-in kitchen, formal dining room, cozy family room with a wood-burning fireplace, and a convenient half bath with laundry. The second floor includes a main bedroom with a private full bath and walk-in closet, plus three additional large bedrooms and a full hallway bath. A 20' x 20' first-floor extension with its own entrance and full bath adds additional living space. Complete with a full basement with a separate entrance, a 2-car attached garage, and privately set on a 1/2-acre fenced yard., Additional information: Appearance:Excellent,Interior Features:Guest Quarters
Zillow last checked: 8 hours ago
Listing updated: March 04, 2025 at 02:58am
Listed by:
Kenville R. Prince CBR SRS 631-771-7773,
Prince & Associates Realty Grp 631-983-4944
Bought with:
Anna Marie Fiore CBR, 10401312685
Fiore Real Estate Sales Corp
Source: OneKey® MLS,MLS#: L3582455
Facts & features
Interior
Bedrooms & bathrooms
- Bedrooms: 4
- Bathrooms: 4
- Full bathrooms: 3
- 1/2 bathrooms: 1
Bedroom 1
- Description: Main Bedroom with Full Bathroom and walk-in Closet
- Level: Second
Bedroom 2
- Description: 2nd Bedroom
- Level: Second
Bedroom 3
- Description: 3rd Bedroom
- Level: Second
Bathroom 1
- Description: 4th Bedroom
- Level: Second
Other
- Description: Laundry Room/powder room
- Level: First
Other
- Description: 20' x 20' Extension with Seperate Entrance, Full Bathroom & Deck
- Level: First
Dining room
- Description: Formal Dining Room
- Level: First
Kitchen
- Description: Eat in Kitchen
- Level: First
Living room
- Description: Formal Living Room
- Level: First
Office
- Description: Den/Office with Fireplace
- Level: First
Heating
- Oil, Baseboard, Hot Water
Appliances
- Included: Tankless Water Heater, Dishwasher, Refrigerator
Features
- Eat-in Kitchen, Entrance Foyer, Formal Dining, Primary Bathroom
- Basement: Unfinished,Walk-Out Access
- Attic: Unfinished
- Number of fireplaces: 1
Interior area
- Total structure area: 2,542
- Total interior livable area: 2,542 sqft
Property
Parking
- Parking features: Private, Attached, Driveway
- Has uncovered spaces: Yes
Features
- Levels: Two
- Patio & porch: Deck
- Fencing: Back Yard,Fenced,Partial
Lot
- Size: 0.49 Acres
- Dimensions: 100 x 211
Details
- Parcel number: 0200383000100019000
Construction
Type & style
- Home type: SingleFamily
- Architectural style: Colonial
- Property subtype: Single Family Residence, Residential
Materials
- Vinyl Siding
Condition
- Year built: 1999
- Major remodel year: 2004
Utilities & green energy
- Sewer: Cesspool, Septic Tank
- Water: Public
Community & neighborhood
Location
- Region: Ridge
Other
Other facts
- Listing agreement: Exclusive Right To Sell
Price history
| Date | Event | Price |
|---|---|---|
| 3/3/2025 | Sold | $630,000-1.4%$248/sqft |
Source: | ||
| 11/25/2024 | Pending sale | $639,000$251/sqft |
Source: | ||
| 10/10/2024 | Price change | $639,000-5.3%$251/sqft |
Source: | ||
| 8/3/2024 | Price change | $675,000-3.4%$266/sqft |
Source: | ||
| 2/20/2024 | Listed for sale | $699,000+105.6%$275/sqft |
Source: | ||
Public tax history
| Year | Property taxes | Tax assessment |
|---|---|---|
| 2024 | -- | $2,250 |
| 2023 | -- | $2,250 |
| 2022 | -- | $2,250 |
Find assessor info on the county website
Neighborhood: 11961
Nearby schools
GreatSchools rating
- 5/10Ridge Elementary SchoolGrades: K-4Distance: 1.4 mi
- 2/10Longwood Junior High SchoolGrades: 7-8Distance: 2.1 mi
- 5/10Longwood High SchoolGrades: 9-12Distance: 2.5 mi
Schools provided by the listing agent
- Middle: Longwood Junior High School
- High: Longwood High School
Source: OneKey® MLS. This data may not be complete. We recommend contacting the local school district to confirm school assignments for this home.
Get a cash offer in 3 minutes
Find out how much your home could sell for in as little as 3 minutes with a no-obligation cash offer.
Estimated market value$687,800
Get a cash offer in 3 minutes
Find out how much your home could sell for in as little as 3 minutes with a no-obligation cash offer.
Estimated market value
$687,800
