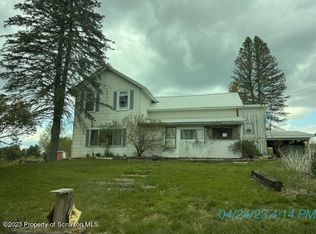Sold for $400,000
$400,000
2013 Whitney Rd, Laceyville, PA 18623
4beds
2,183sqft
Residential, Single Family Residence
Built in 1930
83.82 Acres Lot
$-- Zestimate®
$183/sqft
$1,687 Estimated rent
Home value
Not available
Estimated sales range
Not available
$1,687/mo
Zestimate® history
Loading...
Owner options
Explore your selling options
What's special
Sellers say let's get this sold! Price to sell!! Have you thought of owning your own farm? Well here it is! A rare find 83 plus acres and a Sturdy two story farm house located in the Endless Mountains of PA. A wonderful combination of open farm land and woods for hunting. Plenty of space to grow you own crops and hay your own fields for your animals. Large out buildings for your animals. The farm house offer four bedrooms and one bath. Plenty of room to expand. A Nice country kitchen and a large living room for entertaining! Move yourself and your livestock here and enjoy country living at it's finest. No Oil, Gas or minerals transfer. Call for an appointment today!
Zillow last checked: 8 hours ago
Listing updated: November 29, 2025 at 09:55am
Listed by:
Dorreen Manley,
Century 21 Jackson Real Estate - Montrose
Bought with:
NON MEMBER
NON MEMBER
Source: GSBR,MLS#: SC254718
Facts & features
Interior
Bedrooms & bathrooms
- Bedrooms: 4
- Bathrooms: 1
- Full bathrooms: 1
Primary bedroom
- Area: 165 Square Feet
- Dimensions: 15 x 11
Bedroom 2
- Area: 120 Square Feet
- Dimensions: 12 x 10
Bedroom 3
- Area: 80 Square Feet
- Dimensions: 8 x 10
Bedroom 4
- Area: 132 Square Feet
- Dimensions: 11 x 12
Primary bathroom
- Area: 56 Square Feet
- Dimensions: 8 x 7
Den
- Area: 180 Square Feet
- Dimensions: 15 x 12
Dining room
- Area: 165 Square Feet
- Dimensions: 15 x 11
Foyer
- Area: 60 Square Feet
- Dimensions: 10 x 6
Kitchen
- Area: 180 Square Feet
- Dimensions: 15 x 12
Living room
- Area: 255 Square Feet
- Dimensions: 15 x 17
Heating
- Baseboard, Hot Water, Oil
Cooling
- None
Appliances
- Included: Built-In Gas Oven, Refrigerator, Built-In Gas Range
Features
- Drywall, Master Downstairs, Eat-in Kitchen
- Flooring: Carpet, Wood, Vinyl
- Basement: Full,Unfinished,Heated
- Attic: Crawl Opening
Interior area
- Total structure area: 2,183
- Total interior livable area: 2,183 sqft
- Finished area above ground: 2,183
- Finished area below ground: 0
Property
Parking
- Total spaces: 2
- Parking features: Driveway
- Garage spaces: 2
- Has uncovered spaces: Yes
Features
- Stories: 2
- Exterior features: Storage
Lot
- Size: 83.82 Acres
- Features: Agricultural, Pasture, Not In Development, Native Plants, Meadow, Many Trees, Level, Farm
Details
- Parcel number: 174.001,021.02,000.
- Zoning: R1
Construction
Type & style
- Home type: SingleFamily
- Architectural style: Traditional
- Property subtype: Residential, Single Family Residence
Materials
- Other, Vinyl Siding
- Foundation: Stone
- Roof: Metal
Condition
- New construction: No
- Year built: 1930
Utilities & green energy
- Electric: 200+ Amp Service
- Sewer: Private Sewer
- Water: Well
- Utilities for property: Electricity Connected, Sewer Connected, Water Connected
Community & neighborhood
Location
- Region: Laceyville
Other
Other facts
- Listing terms: Cash,Conventional
- Road surface type: Dirt, Gravel
Price history
| Date | Event | Price |
|---|---|---|
| 11/28/2025 | Sold | $400,000-10.9%$183/sqft |
Source: | ||
| 11/1/2025 | Pending sale | $449,000$206/sqft |
Source: | ||
| 10/18/2025 | Price change | $449,000-9.3%$206/sqft |
Source: | ||
| 10/6/2025 | Price change | $495,000-16.8%$227/sqft |
Source: | ||
| 9/12/2025 | Listed for sale | $595,000-40.2%$273/sqft |
Source: | ||
Public tax history
| Year | Property taxes | Tax assessment |
|---|---|---|
| 2025 | $1,078 +8.1% | $13,700 |
| 2024 | $997 +3.7% | $13,700 |
| 2023 | $961 +4% | $13,700 |
Find assessor info on the county website
Neighborhood: 18623
Nearby schools
GreatSchools rating
- 7/10Elk Lake El SchoolGrades: K-6Distance: 8.4 mi
- 5/10Elk Lake Junior-Senior High SchoolGrades: 7-12Distance: 8.4 mi
Get pre-qualified for a loan
At Zillow Home Loans, we can pre-qualify you in as little as 5 minutes with no impact to your credit score.An equal housing lender. NMLS #10287.
