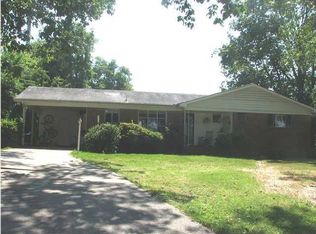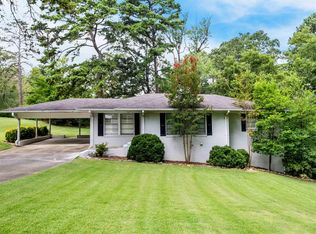Sold for $430,000
$430,000
2013 Wedgewood Rd, Vestavia Hills, AL 35216
3beds
1,345sqft
Single Family Residence
Built in 1957
0.39 Acres Lot
$441,700 Zestimate®
$320/sqft
$1,804 Estimated rent
Home value
$441,700
$411,000 - $477,000
$1,804/mo
Zestimate® history
Loading...
Owner options
Explore your selling options
What's special
Nestled in the heart of Vestavia, this inviting 3-bed, 2-bath home blends comfort, style, and convenience in one of Birmingham’s most sought-after areas. Warm hardwood floors, designer tones, and detailed crown molding give each space a polished yet livable feel. The updated kitchen features stainless steel appliances and granite countertops, opening to a dining area perfect for everything from busy weekday breakfasts to casual dinners with friends. A cozy den anchors the home for relaxed evenings, while a spacious office or craft room offers flexibility for hobbies or remote work. The primary bedroom includes an en-suite bath, and a dedicated laundry room adds extra function to the home’s thoughtful layout. Step outside to a large back deck ideal for grilling, gathering, and unwinding, all overlooking a flat, fully usable backyard perfect for play, pets, or peaceful afternoons. Just a short stroll from restaurants, shops, and everyday conveniences. Zoned for Vestavia Schools.
Zillow last checked: 8 hours ago
Listing updated: July 10, 2025 at 08:09am
Listed by:
Hayden Wald 205-919-5535,
RealtySouth-OTM-Acton Rd,
Mike Wald 205-541-0940,
RealtySouth-OTM-Acton Rd
Bought with:
Michael Thomason
ARC Realty Vestavia
Source: GALMLS,MLS#: 21418806
Facts & features
Interior
Bedrooms & bathrooms
- Bedrooms: 3
- Bathrooms: 2
- Full bathrooms: 2
Primary bedroom
- Level: First
Bedroom 1
- Level: First
Bedroom 2
- Level: First
Primary bathroom
- Level: First
Bathroom 1
- Level: First
Dining room
- Level: First
Family room
- Level: First
Kitchen
- Features: Stone Counters, Eat-in Kitchen
- Level: First
Basement
- Area: 0
Heating
- Central
Cooling
- Central Air
Appliances
- Included: Gas Cooktop, Dishwasher, Microwave, Electric Oven, Stainless Steel Appliance(s), Stove-Gas, Electric Water Heater
- Laundry: Electric Dryer Hookup, Washer Hookup, Main Level, Laundry Room, Laundry (ROOM), Yes
Features
- Recessed Lighting, Crown Molding, Smooth Ceilings, Linen Closet, Tub/Shower Combo, Walk-In Closet(s)
- Flooring: Hardwood, Tile
- Basement: Crawl Space
- Attic: Pull Down Stairs,Yes
- Has fireplace: No
Interior area
- Total interior livable area: 1,345 sqft
- Finished area above ground: 1,345
- Finished area below ground: 0
Property
Parking
- Total spaces: 2
- Parking features: Driveway, Parking (MLVL)
- Carport spaces: 2
- Has uncovered spaces: Yes
Features
- Levels: One
- Stories: 1
- Patio & porch: Open (DECK), Deck
- Pool features: None
- Fencing: Fenced
- Has view: Yes
- View description: None
- Waterfront features: No
Lot
- Size: 0.39 Acres
Details
- Parcel number: 2800302012002.000
- Special conditions: N/A
Construction
Type & style
- Home type: SingleFamily
- Property subtype: Single Family Residence
Materials
- 1 Side Brick, HardiPlank Type, Wood Siding
Condition
- Year built: 1957
Utilities & green energy
- Sewer: Septic Tank
- Water: Public
Community & neighborhood
Location
- Region: Vestavia Hills
- Subdivision: Vestavia Hills
Other
Other facts
- Price range: $430K - $430K
Price history
| Date | Event | Price |
|---|---|---|
| 7/9/2025 | Sold | $430,000+1.2%$320/sqft |
Source: | ||
| 5/28/2025 | Contingent | $424,900$316/sqft |
Source: | ||
| 5/16/2025 | Listed for sale | $424,900+26.8%$316/sqft |
Source: | ||
| 10/28/2020 | Sold | $335,000-4.3%$249/sqft |
Source: | ||
| 10/13/2020 | Pending sale | $349,900$260/sqft |
Source: RealtySouth-OTM-Acton Rd #895490 Report a problem | ||
Public tax history
| Year | Property taxes | Tax assessment |
|---|---|---|
| 2025 | $3,236 | $35,520 |
| 2024 | $3,236 | $35,520 |
| 2023 | $3,236 +6.5% | $35,520 +6.3% |
Find assessor info on the county website
Neighborhood: 35216
Nearby schools
GreatSchools rating
- 10/10Vestavia Hills Elementary School EastGrades: PK-5Distance: 0.4 mi
- 10/10Louis Pizitz Middle SchoolGrades: 6-8Distance: 1.8 mi
- 8/10Vestavia Hills High SchoolGrades: 10-12Distance: 1.7 mi
Schools provided by the listing agent
- Elementary: Vestavia - East
- Middle: Pizitz
- High: Vestavia Hills
Source: GALMLS. This data may not be complete. We recommend contacting the local school district to confirm school assignments for this home.
Get a cash offer in 3 minutes
Find out how much your home could sell for in as little as 3 minutes with a no-obligation cash offer.
Estimated market value$441,700
Get a cash offer in 3 minutes
Find out how much your home could sell for in as little as 3 minutes with a no-obligation cash offer.
Estimated market value
$441,700

