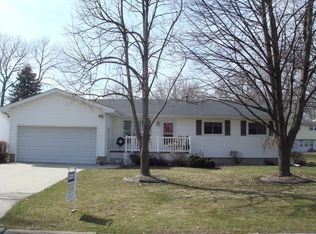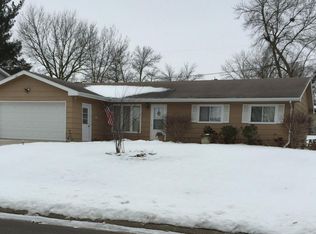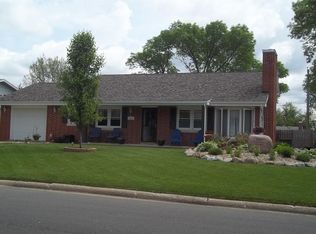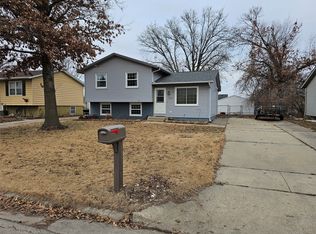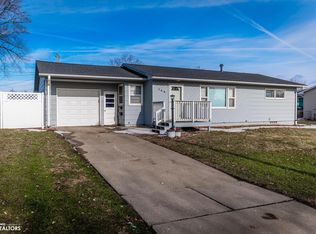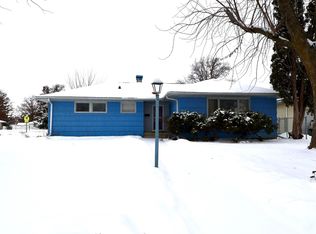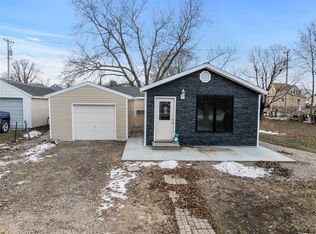Welcome to this inviting ranch-style home offering comfortable main-floor living on the south side of Marshalltown with convenient access to Center Street and S 6th Street. This home features three bedrooms, one full bathroom, and a primary bedroom with a ¾ en-suite bath. Spacious rooms throughout include a large living room that opens to the dining area, creating a great flow for everyday living. The generously sized kitchen is located just off the family room, which features a sliding door leading to the fenced-in backyard. Additional highlights include no interior stairs, a water heater replaced in 2024, and a roof less than 10 years old. Conveniently located near schools, shopping, and other local amenities, this home offers both comfort and convenience. Schedule a showing today to see how this home can work for you.
Active
$159,900
2013 Wardview Rd, Marshalltown, IA 50158
3beds
1,350sqft
Est.:
Single Family Residence
Built in 1977
7,840.8 Square Feet Lot
$-- Zestimate®
$118/sqft
$-- HOA
What's special
Comfortable main-floor livingSpacious rooms throughoutGenerously sized kitchenThree bedroomsFenced-in backyard
- 1 day |
- 1,223 |
- 39 |
Likely to sell faster than
Zillow last checked: 8 hours ago
Listing updated: January 08, 2026 at 08:35am
Listed by:
Matthew Brodin 641-691-1185,
Premier Real Estate
Source: NoCoast MLS as distributed by MLS GRID,MLS#: 6334666
Tour with a local agent
Facts & features
Interior
Bedrooms & bathrooms
- Bedrooms: 3
- Bathrooms: 2
- Full bathrooms: 1
- 3/4 bathrooms: 1
Heating
- Forced Air
Cooling
- Central Air
Features
- Basement: Slab
- Number of fireplaces: 1
Interior area
- Total interior livable area: 1,350 sqft
Property
Parking
- Total spaces: 2
- Parking features: Attached, Concrete
- Garage spaces: 2
Accessibility
- Accessibility features: No Stairs Internal
Lot
- Size: 7,840.8 Square Feet
- Dimensions: 70 x 110
Details
- Parcel number: 831802378020
Construction
Type & style
- Home type: SingleFamily
- Architectural style: Ranch
- Property subtype: Single Family Residence
Materials
- Brick, Vinyl Siding
Condition
- Year built: 1977
Utilities & green energy
- Sewer: Public Sewer
- Water: Public
Community & HOA
Community
- Subdivision: BRYNGELSONS FOURTH ADD
HOA
- Has HOA: No
- HOA name: MIR
Location
- Region: Marshalltown
Financial & listing details
- Price per square foot: $118/sqft
- Tax assessed value: $156,940
- Annual tax amount: $3,032
- Date on market: 1/8/2026
- Cumulative days on market: 2 days
Estimated market value
Not available
Estimated sales range
Not available
Not available
Price history
Price history
| Date | Event | Price |
|---|---|---|
| 1/8/2026 | Listed for sale | $159,900+29.5%$118/sqft |
Source: | ||
| 7/24/2019 | Sold | $123,500+0.8%$91/sqft |
Source: | ||
| 6/11/2019 | Pending sale | $122,500$91/sqft |
Source: Premier Real Estate #35016959 Report a problem | ||
| 6/10/2019 | Listed for sale | $122,500+14%$91/sqft |
Source: Premier Real Estate #35016959 Report a problem | ||
| 6/27/2008 | Sold | $107,500-6.4%$80/sqft |
Source: Public Record Report a problem | ||
Public tax history
Public tax history
| Year | Property taxes | Tax assessment |
|---|---|---|
| 2024 | $2,863 +0.5% | $156,940 |
| 2023 | $2,849 -1.2% | $156,940 +23.3% |
| 2022 | $2,883 +2.7% | $127,280 |
Find assessor info on the county website
BuyAbility℠ payment
Est. payment
$877/mo
Principal & interest
$620
Property taxes
$201
Home insurance
$56
Climate risks
Neighborhood: 50158
Nearby schools
GreatSchools rating
- 6/10Fisher Elementary SchoolGrades: PK-4Distance: 0.3 mi
- 3/10B R Miller Middle SchoolGrades: 7-8Distance: 1.8 mi
- 4/10Marshalltown High SchoolGrades: 9-12Distance: 0.6 mi
- Loading
- Loading
