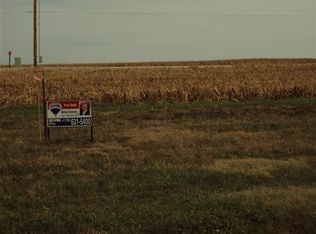Sold on 02/21/23
Price Unknown
2013 Walnut St, Ellis, KS 67637
4beds
3baths
2,535sqft
Residential
Built in 2013
-- sqft lot
$337,200 Zestimate®
$--/sqft
$1,999 Estimated rent
Home value
$337,200
$310,000 - $368,000
$1,999/mo
Zestimate® history
Loading...
Owner options
Explore your selling options
What's special
Where else will you find a home like this for the money? This lovely 4 bedrooms, 3 bath home features hardwood floors, a cozy gas fireplace, a spacious floor plan, beautiful kitchen with granite counter tops, custom cabinetry throughout, granite counter tops in both main floor baths, a large master suite with walk-in closet, main floor laundry, a finished basement, tons of storage, a THREE car garage, a nice shed, large lot, new back deck and more!! YOU’LL LOVE IT!! Call Ellen Riedel for your private tour 785-577-3611...
Zillow last checked: 8 hours ago
Listing updated: February 21, 2023 at 09:47am
Listed by:
Ellen G Riedel 785-625-7313,
Coldwell Banker Executive Realty
Bought with:
Errol G Wuertz
Landmark Realty, LLC
Source: Western Kansas AOR,MLS#: 202101
Facts & features
Interior
Bedrooms & bathrooms
- Bedrooms: 4
- Bathrooms: 3
Primary bedroom
- Level: First
- Area: 171.36
- Dimensions: 13.6 x 12.6
Bedroom 2
- Level: First
- Area: 117.16
- Dimensions: 11.6 x 10.1
Bedroom 3
- Level: First
- Area: 135.3
- Dimensions: 12.3 x 11
Bedroom 4
- Level: Basement
- Area: 176.32
- Dimensions: 11.6 x 15.2
Bathroom 1
- Level: First
Bathroom 2
- Level: First
Bathroom 3
- Level: Basement
Dining room
- Features: Other
- Level: First
- Area: 89.1
- Dimensions: 11 x 8.1
Family room
- Level: Basement
- Area: 717.25
- Dimensions: 47.5 x 15.1
Kitchen
- Level: First
- Area: 97.2
- Dimensions: 12 x 8.1
Living room
- Level: First
- Area: 245.51
- Dimensions: 14.11 x 17.4
Heating
- Natural Gas
Cooling
- Electric
Appliances
- Included: Dishwasher, Disposal, Microwave, Range, Refrigerator, Water Softener
Features
- Basement, Master Bath, R.O. System
- Windows: Window Treatments
- Basement: Full
- Has fireplace: Yes
- Fireplace features: Gas Log
Interior area
- Total structure area: 2,535
- Total interior livable area: 2,535 sqft
Property
Parking
- Total spaces: 3
- Parking features: Three Car
- Garage spaces: 3
Features
- Patio & porch: Front Porch, Deck
Details
- Parcel number: 1551602009007000
- Zoning: NC.1 / R-1
Construction
Type & style
- Home type: SingleFamily
- Architectural style: Ranch
- Property subtype: Residential
Materials
- Frame, Hardboard/Chipboard
- Foundation: Concrete Perimeter
- Roof: Composition
Condition
- Year built: 2013
Utilities & green energy
- Sewer: Public Sewer
- Water: City Water, Public
- Utilities for property: Cable Connected, Electricity Connected, Natural Gas Connected, Sewer Connected, Phone Connected
Community & neighborhood
Location
- Region: Ellis
Price history
| Date | Event | Price |
|---|---|---|
| 2/21/2023 | Sold | -- |
Source: | ||
| 2/10/2023 | Pending sale | $325,000$128/sqft |
Source: | ||
| 11/18/2022 | Price change | $325,000-3.8%$128/sqft |
Source: | ||
| 10/17/2022 | Price change | $338,000-1.7%$133/sqft |
Source: Owner | ||
| 10/12/2022 | Listed for sale | $344,000$136/sqft |
Source: Owner | ||
Public tax history
| Year | Property taxes | Tax assessment |
|---|---|---|
| 2025 | -- | $34,593 +0% |
| 2024 | $5,950 +12.1% | $34,592 +13.3% |
| 2023 | $5,308 +21.3% | $30,521 +20% |
Find assessor info on the county website
Neighborhood: 67637
Nearby schools
GreatSchools rating
- 6/10Washington Elementary SchoolGrades: PK-6Distance: 0.7 mi
- 7/10Ellis High SchoolGrades: 7-12Distance: 0.4 mi
