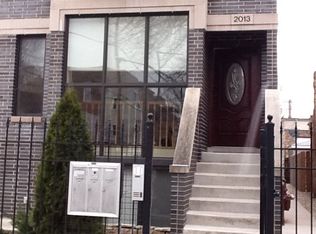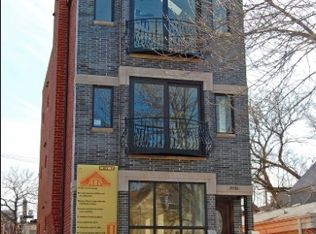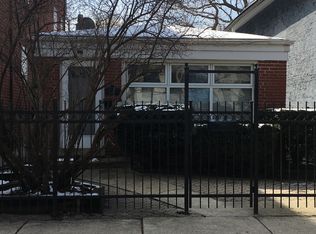Closed
$542,500
2013 W Rice St #3, Chicago, IL 60622
2beds
--sqft
Condominium, Single Family Residence
Built in ----
-- sqft lot
$546,600 Zestimate®
$--/sqft
$3,250 Estimated rent
Home value
$546,600
$492,000 - $607,000
$3,250/mo
Zestimate® history
Loading...
Owner options
Explore your selling options
What's special
This top floor sun filled 2 bed, 2 bath condo in Ukrainian Village delivers the unexpected, starting with vaulted ceilings and skylights that flood the space with natural light. This spacious home features hardwood floors that run throughout and a wood-burning fireplace with a gas starter-perfect for cozy nights in. The kitchen serves up a sleek, contemporary vibe with stainless steel appliances and plenty of space to cook or casually impress. Tucked in an intimate 3-unit building, it offers a rare sense of privacy and community. You have a choice of 3 options for enjoying your outdoor space- step out onto your Juliet balcony for that morning cup of Joe, entertain on the spacious back deck where you can also practice your gardening skills or head up to your private rooftop oasis to take in scenic skyline views. One garage parking spot and 2 personal storage closets included. Just minutes to the convenience of Chicago Ave and a short stroll to the buzz of Division Street in Wicker Park where local boutique finds, chef driven dining and city energy meet in all the right ways. This is the one that makes you rethink what's possible...
Zillow last checked: 8 hours ago
Listing updated: November 13, 2025 at 12:59pm
Listing courtesy of:
Yvette DuPree 312-218-1968,
@properties Christie's International Real Estate
Bought with:
Steven Wear
Seed Realty LLC
Source: MRED as distributed by MLS GRID,MLS#: 12466923
Facts & features
Interior
Bedrooms & bathrooms
- Bedrooms: 2
- Bathrooms: 2
- Full bathrooms: 2
Primary bedroom
- Features: Flooring (Hardwood), Bathroom (Full)
- Level: Main
- Area: 143 Square Feet
- Dimensions: 13X11
Bedroom 2
- Features: Flooring (Hardwood)
- Level: Main
- Area: 90 Square Feet
- Dimensions: 10X9
Balcony porch lanai
- Features: Flooring (Other)
- Level: Main
- Area: 24 Square Feet
- Dimensions: 8X3
Deck
- Features: Flooring (Hardwood)
- Level: Main
- Area: 90 Square Feet
- Dimensions: 10X9
Dining room
- Features: Flooring (Hardwood)
- Level: Main
- Area: 140 Square Feet
- Dimensions: 20X7
Kitchen
- Features: Kitchen (Island, Granite Counters), Flooring (Hardwood)
- Level: Main
- Area: 90 Square Feet
- Dimensions: 10X9
Living room
- Features: Flooring (Hardwood)
- Level: Main
- Area: 240 Square Feet
- Dimensions: 20X12
Storage
- Level: Lower
- Area: 55 Square Feet
- Dimensions: 5X11
Other
- Level: Main
- Area: 940 Square Feet
- Dimensions: 20X47
Heating
- Natural Gas, Forced Air
Cooling
- Central Air
Appliances
- Included: Range, Microwave, Dishwasher, Refrigerator, Washer, Dryer, Disposal, Stainless Steel Appliance(s)
- Laundry: In Unit
Features
- Cathedral Ceiling(s)
- Flooring: Hardwood
- Windows: Skylight(s)
- Basement: None
- Number of fireplaces: 1
- Fireplace features: Wood Burning, Gas Starter, Living Room
Interior area
- Total structure area: 0
Property
Parking
- Total spaces: 1
- Parking features: Garage Door Opener, Garage Owned, Detached, Garage
- Garage spaces: 1
- Has uncovered spaces: Yes
Accessibility
- Accessibility features: No Disability Access
Features
- Fencing: Fenced
Details
- Parcel number: 17063310581003
- Special conditions: None
Construction
Type & style
- Home type: Condo
- Property subtype: Condominium, Single Family Residence
Materials
- Brick
Condition
- New construction: No
Utilities & green energy
- Electric: 200+ Amp Service
- Sewer: Public Sewer
- Water: Lake Michigan
Community & neighborhood
Location
- Region: Chicago
HOA & financial
HOA
- Has HOA: Yes
- HOA fee: $127 monthly
- Amenities included: Storage, Security Door Lock(s)
- Services included: Water, Insurance, Lawn Care, Scavenger, Snow Removal
Other
Other facts
- Listing terms: Conventional
- Ownership: Condo
Price history
| Date | Event | Price |
|---|---|---|
| 11/12/2025 | Sold | $542,500-1.3% |
Source: | ||
| 11/6/2025 | Pending sale | $549,500 |
Source: | ||
| 10/15/2025 | Contingent | $549,500 |
Source: | ||
| 9/9/2025 | Listed for sale | $549,500 |
Source: | ||
| 9/8/2025 | Listing removed | $549,500 |
Source: | ||
Public tax history
| Year | Property taxes | Tax assessment |
|---|---|---|
| 2023 | $8,815 +2.9% | $41,655 |
| 2022 | $8,568 +2.3% | $41,655 |
| 2021 | $8,376 +15.4% | $41,655 +27.8% |
Find assessor info on the county website
Neighborhood: Ukrainian Village
Nearby schools
GreatSchools rating
- 4/10Columbus Elementary SchoolGrades: PK-8Distance: 0.3 mi
- 1/10Clemente Community Academy High SchoolGrades: 9-12Distance: 0.6 mi
Schools provided by the listing agent
- District: 299
Source: MRED as distributed by MLS GRID. This data may not be complete. We recommend contacting the local school district to confirm school assignments for this home.

Get pre-qualified for a loan
At Zillow Home Loans, we can pre-qualify you in as little as 5 minutes with no impact to your credit score.An equal housing lender. NMLS #10287.
Sell for more on Zillow
Get a free Zillow Showcase℠ listing and you could sell for .
$546,600
2% more+ $10,932
With Zillow Showcase(estimated)
$557,532

