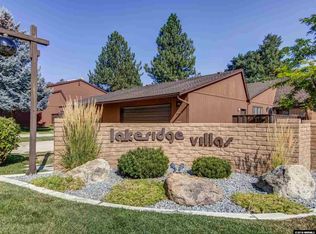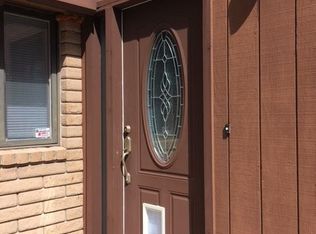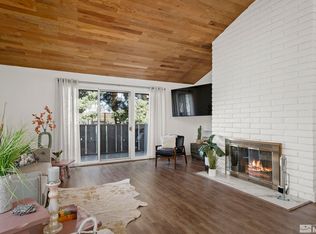Closed
$532,000
2013 Tremont Ln, Reno, NV 89509
2beds
1,800sqft
Townhouse
Built in 1978
-- sqft lot
$566,000 Zestimate®
$296/sqft
$2,531 Estimated rent
Home value
$566,000
$526,000 - $611,000
$2,531/mo
Zestimate® history
Loading...
Owner options
Explore your selling options
What's special
Move-In Ready Townhome set within the highly sought-after Lakeridge Villas community. Welcome to this beautifully maintained and lightly lived-in 1,800 sq ft residence featuring two spacious ensuite bedrooms, each offering privacy and comfort, along with two outdoor decks—one off the primary suite and another extending from the main living area, perfect for morning coffee or evening relaxation., Thoughtful upgrades throughout include a modernized gas fireplace, brand new HVAC system including A/C and furnace, new water heater, sleek epoxied garage floors, including new windows and coverings. Every detail has been considered so you can settle in with ease. Enjoy the ultimate low-maintenance lifestyle with HOA-covered landscaping, exterior upkeep, and access to community amenities including tennis and/or pickleball courts. Whether you're a full-time resident or seeking a convenient lock-and-leave home base, this property is designed for ease and peace of mind. Ideally located near premier golf courses, shopping, dining, the Reno-Tahoe International Airport, and just a short drive to Lake Tahoe—this is the perfect blend of comfort, convenience, and carefree living. Don't miss your chance to call this gem in Lakeside Villas home!
Zillow last checked: 8 hours ago
Listing updated: July 21, 2025 at 06:10am
Listed by:
Samantha Saquella S.179961 775-771-1572,
RE/MAX Professionals-Reno
Bought with:
Samantha Saquella, S.179961
RE/MAX Professionals-Reno
Source: NNRMLS,MLS#: 250004975
Facts & features
Interior
Bedrooms & bathrooms
- Bedrooms: 2
- Bathrooms: 3
- Full bathrooms: 2
- 1/2 bathrooms: 1
Heating
- Fireplace(s), Forced Air, Natural Gas
Cooling
- Central Air, Refrigerated
Appliances
- Included: Dishwasher, Disposal, Dryer, Electric Cooktop, Gas Range, Microwave, Oven, Refrigerator, Washer
- Laundry: Cabinets, In Hall, Laundry Area
Features
- Ceiling Fan(s), High Ceilings, Smart Thermostat
- Flooring: Ceramic Tile, Wood
- Windows: Blinds, Double Pane Windows, Low Emissivity Windows
- Has fireplace: Yes
- Fireplace features: Gas Log
Interior area
- Total structure area: 1,800
- Total interior livable area: 1,800 sqft
Property
Parking
- Total spaces: 1
- Parking features: Attached, Garage Door Opener
- Attached garage spaces: 1
Features
- Stories: 2
- Patio & porch: Deck
- Exterior features: None
- Fencing: None
- Has view: Yes
- View description: Trees/Woods
Lot
- Features: Common Area, Landscaped, Level
Details
- Parcel number: 02353104
- Zoning: Sf5
Construction
Type & style
- Home type: Townhouse
- Property subtype: Townhouse
- Attached to another structure: Yes
Materials
- Foundation: Crawl Space
- Roof: Composition,Pitched,Shingle
Condition
- New construction: No
- Year built: 1978
Utilities & green energy
- Sewer: Public Sewer
- Water: Public
- Utilities for property: Cable Available, Electricity Available, Internet Available, Natural Gas Available, Phone Available, Sewer Available, Water Available, Cellular Coverage, Water Meter Installed
Community & neighborhood
Security
- Security features: Security System Owned, Smoke Detector(s)
Location
- Region: Reno
- Subdivision: Villas At Lakeridge 3
HOA & financial
HOA
- Has HOA: Yes
- HOA fee: $420 monthly
- Amenities included: Landscaping, Maintenance Grounds, Maintenance Structure, Parking, Tennis Court(s)
- Services included: Snow Removal, Utilities
Other
Other facts
- Listing terms: 1031 Exchange,Cash,Conventional,FHA,VA Loan
Price history
| Date | Event | Price |
|---|---|---|
| 7/18/2025 | Sold | $532,000-3.3%$296/sqft |
Source: | ||
| 6/27/2025 | Contingent | $549,950$306/sqft |
Source: | ||
| 6/12/2025 | Price change | $549,950-7.6%$306/sqft |
Source: | ||
| 5/14/2025 | Price change | $595,000-5.6%$331/sqft |
Source: | ||
| 4/17/2025 | Listed for sale | $630,000+44.8%$350/sqft |
Source: | ||
Public tax history
| Year | Property taxes | Tax assessment |
|---|---|---|
| 2025 | $2,292 +7.9% | $70,947 +3% |
| 2024 | $2,125 +8% | $68,859 +4.4% |
| 2023 | $1,968 +8% | $65,967 +15.6% |
Find assessor info on the county website
Neighborhood: Southwest
Nearby schools
GreatSchools rating
- 5/10Huffaker Elementary SchoolGrades: PK-5Distance: 0.6 mi
- 1/10Edward L Pine Middle SchoolGrades: 6-8Distance: 1.5 mi
- 7/10Reno High SchoolGrades: 9-12Distance: 2.9 mi
Schools provided by the listing agent
- Elementary: Huffaker
- Middle: Pine
- High: Reno
Source: NNRMLS. This data may not be complete. We recommend contacting the local school district to confirm school assignments for this home.
Get a cash offer in 3 minutes
Find out how much your home could sell for in as little as 3 minutes with a no-obligation cash offer.
Estimated market value$566,000
Get a cash offer in 3 minutes
Find out how much your home could sell for in as little as 3 minutes with a no-obligation cash offer.
Estimated market value
$566,000


